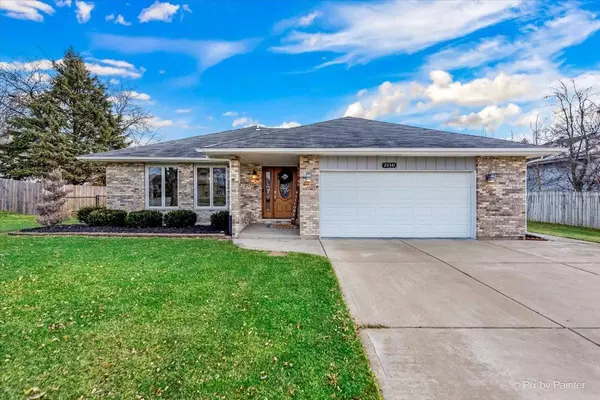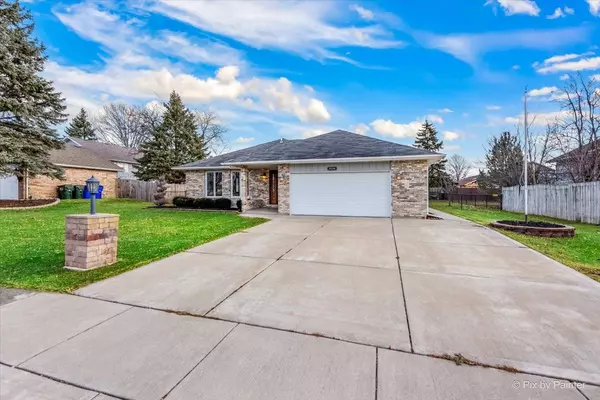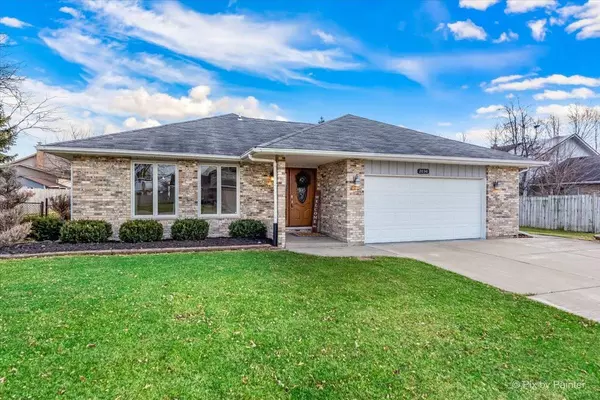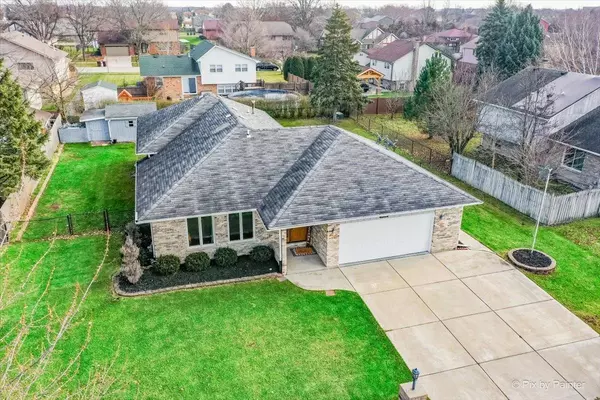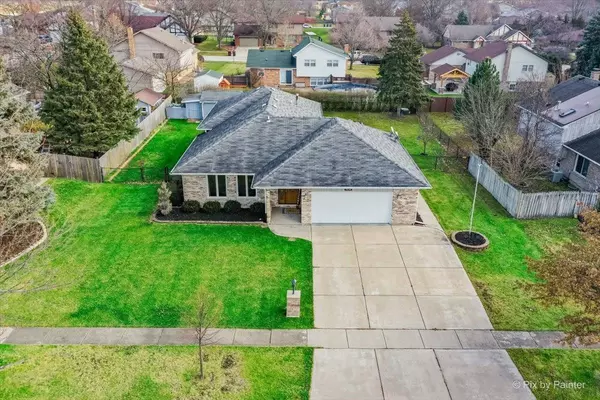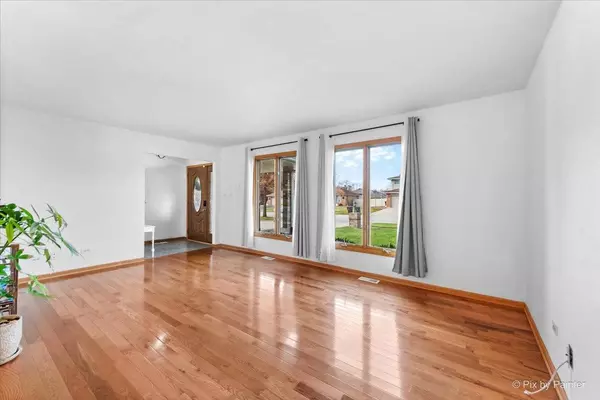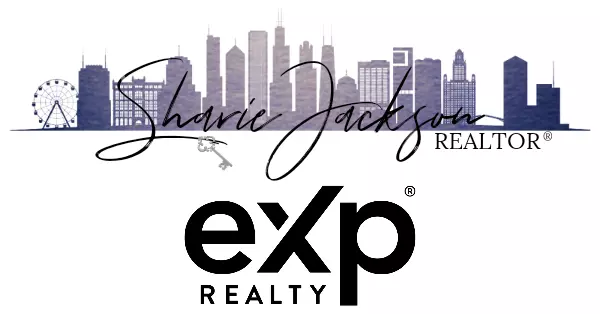
GALLERY
PROPERTY DETAIL
Key Details
Sold Price $385,000
Property Type Single Family Home
Sub Type Detached Single
Listing Status Sold
Purchase Type For Sale
Square Footage 2, 465 sqft
Price per Sqft $156
MLS Listing ID 11940797
Sold Date 02/12/24
Style Step Ranch
Bedrooms 3
Full Baths 2
Half Baths 1
Year Built 1988
Annual Tax Amount $9,228
Tax Year 2022
Lot Dimensions 90X127
Property Sub-Type Detached Single
Location
State IL
County Will
Community Water Rights, Curbs, Sidewalks, Street Lights, Street Paved
Rooms
Basement Full
Building
Lot Description Fenced Yard
Story 1.5 Story
Foundation Concrete Perimeter
Sewer Public Sewer
Water Community Well
New Construction false
Interior
Interior Features Skylight(s), Hardwood Floors, Open Floorplan, Granite Counters
Heating Natural Gas, Forced Air
Cooling Central Air
Fireplace N
Appliance Range, Microwave, Dishwasher, Refrigerator, Washer, Dryer, Stainless Steel Appliance(s), Water Softener
Laundry Gas Dryer Hookup
Exterior
Exterior Feature Patio, Storms/Screens, Workshop
Parking Features Attached
Garage Spaces 2.0
View Y/N true
Roof Type Asphalt
Schools
School District 161, 161, 210
Others
HOA Fee Include None
Ownership Fee Simple
Special Listing Condition None
CONTACT


