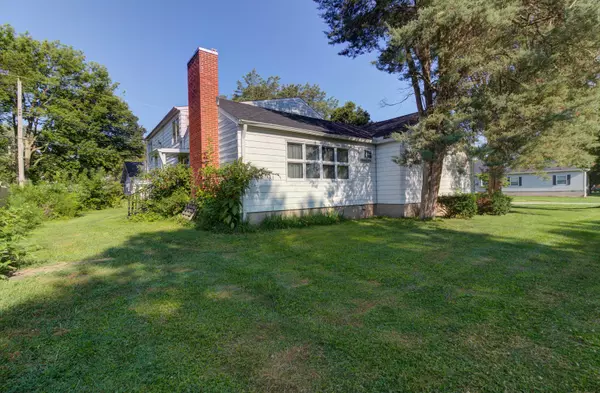107 E Buckner Street Tuscola, IL 61953
UPDATED:
10/23/2024 02:18 PM
Key Details
Property Type Single Family Home
Sub Type Detached Single
Listing Status Active
Purchase Type For Sale
Square Footage 3,026 sqft
Price per Sqft $72
MLS Listing ID 12117362
Style Traditional
Bedrooms 6
Full Baths 2
Half Baths 1
Year Built 1951
Annual Tax Amount $3,766
Tax Year 2023
Lot Dimensions 90 X 94
Property Description
Location
State IL
County Douglas
Community Park, Pool, Tennis Court(S), Street Lights, Street Paved
Rooms
Basement Full
Interior
Interior Features Hardwood Floors, First Floor Bedroom, First Floor Full Bath
Heating Natural Gas, Electric, Forced Air, Radiant
Cooling Central Air, Partial, Window/Wall Unit - 1
Fireplaces Number 1
Fireplaces Type Wood Burning
Fireplace Y
Appliance Range, Microwave, Dishwasher, Refrigerator, Range Hood
Exterior
Garage Attached
Garage Spaces 2.0
Waterfront false
View Y/N true
Roof Type Asphalt
Building
Story 1.5 Story
Foundation Concrete Perimeter
Sewer Public Sewer
Water Public
New Construction false
Schools
Elementary Schools Tuscola Elementary School
Middle Schools Tuscola Junior High School
High Schools Tuscola High School
School District 301, 301, 301
Others
HOA Fee Include None
Ownership Fee Simple
Special Listing Condition None
GET MORE INFORMATION




