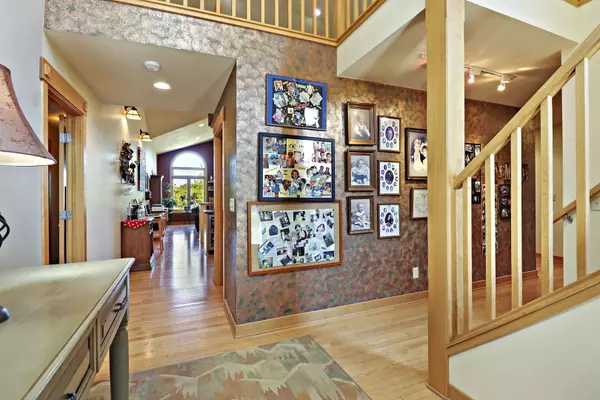4474 114th Street Pleasant Prairie, WI 53158
UPDATED:
10/25/2024 06:44 AM
Key Details
Property Type Single Family Home
Sub Type Detached Single
Listing Status Active
Purchase Type For Sale
Square Footage 5,040 sqft
Price per Sqft $168
MLS Listing ID 12147856
Style Contemporary
Bedrooms 6
Full Baths 4
Half Baths 1
Year Built 2004
Annual Tax Amount $8,839
Tax Year 2023
Lot Size 0.510 Acres
Lot Dimensions 77X59X138X23X23X23X23X60X172
Property Sub-Type Detached Single
Property Description
Location
State WI
County Other
Rooms
Basement Full, English
Interior
Interior Features Vaulted/Cathedral Ceilings, Hot Tub, Hardwood Floors, First Floor Bedroom, In-Law Arrangement, First Floor Laundry, First Floor Full Bath, Built-in Features, Walk-In Closet(s), Ceiling - 10 Foot, Open Floorplan, Some Carpeting, Some Wood Floors, Dining Combo, Granite Counters, Some Wall-To-Wall Cp, Pantry
Heating Natural Gas
Cooling Central Air
Fireplaces Number 2
Fireplaces Type Gas Log
Fireplace Y
Laundry In Unit
Exterior
Exterior Feature Deck, Hot Tub, Fire Pit
Parking Features Attached
Garage Spaces 3.0
View Y/N true
Building
Lot Description Cul-De-Sac
Story 2 Stories
Foundation Concrete Perimeter
Sewer Public Sewer
Water Public
New Construction false
Others
HOA Fee Include None
Ownership Fee Simple
Special Listing Condition None
Virtual Tour https://my.matterport.com/show/?m=NAKpRwCUiDe&



