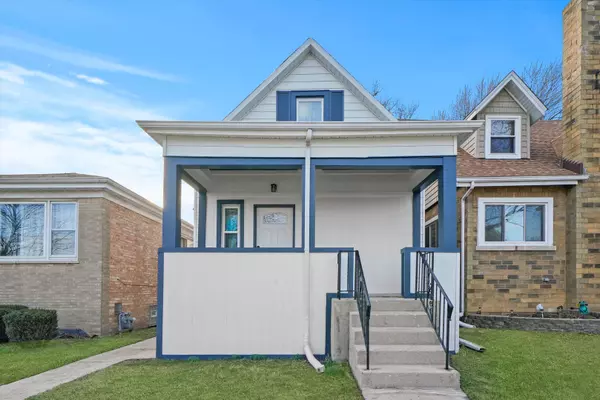See all 26 photos
$325,750
Est. payment /mo
3 BD
2 BA
1,323 SqFt
Price Dropped by $9K
3028 Clarence Avenue Berwyn, IL 60402
UPDATED:
10/24/2024 05:07 AM
Key Details
Property Type Single Family Home
Sub Type Detached Single
Listing Status Active
Purchase Type For Sale
Square Footage 1,323 sqft
Price per Sqft $246
MLS Listing ID 12174778
Bedrooms 3
Full Baths 2
Year Built 1904
Annual Tax Amount $6,532
Tax Year 2022
Lot Dimensions 3150
Property Description
Located just blocks from Downtown Berwyn and walk to train location this charming home has undergone a top to bottom renovation with nothing being missed and is better than new! From the moment you enter this home it reminds you of a new construction model home, at a fraction of the price. Tons of natural sunlight shines through the new windows into the living room which flows effortlessly into the modern, open kitchen! The kitchen offers fresh new cabinets, quartz counters, SS appliances and overlooks a formal dining room! The first floor has two bedrooms with a full bath that features new vanity, new shower enclosure and all the modern fixtures any buyer in todays market seeks! There is also a first floor laundry room which is rare for the Berwyn market! The second floor of this home is an owners retreat being dedicated as a master floor vs a typical master bedroom! There is a large sitting area/den off the master bedroom, spa like modern bathroom which serves as the master bathroom along with a spacious bedroom, the second floor is an owners oasis! Off the rear of the home is a custom patio which is ideal for those summer BBQ and family gatherings, 2 car detached garage with newer siding and so much more! Basement has recently been finished with a high end Epoxy Flooring!! There has been nothing overlooked on this home, everything is new, the location should not be overlooked and at this price point with these finishes, this home will not be on the market for long!
Location
State IL
County Cook
Rooms
Basement None
Interior
Heating Natural Gas
Cooling Central Air
Fireplace N
Exterior
Garage Detached
Garage Spaces 2.0
Waterfront false
View Y/N true
Building
Story 1.5 Story
Sewer Public Sewer
Water Public
New Construction false
Schools
School District 100, 100, 100
Others
HOA Fee Include None
Ownership Fee Simple
Special Listing Condition None
© 2024 Listings courtesy of MRED as distributed by MLS GRID. All Rights Reserved.
Listed by Yesnaya Toledo • RE/MAX Properties
GET MORE INFORMATION




