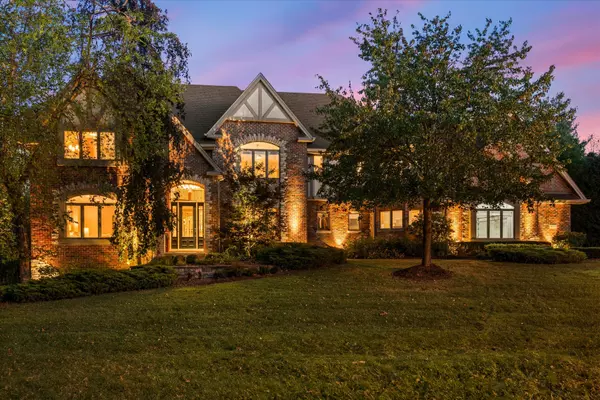16311 Alberta Court Homer Glen, IL 60491
UPDATED:
10/16/2024 05:07 AM
Key Details
Property Type Single Family Home
Sub Type Detached Single
Listing Status Active
Purchase Type For Sale
Square Footage 8,317 sqft
Price per Sqft $210
Subdivision Evergreen
MLS Listing ID 12174363
Style Traditional
Bedrooms 4
Full Baths 4
Half Baths 1
HOA Fees $1,800/ann
Year Built 2000
Annual Tax Amount $25,118
Tax Year 2023
Lot Size 1.380 Acres
Lot Dimensions 60X376X160X375
Property Description
Location
State IL
County Will
Community Lake, Water Rights, Gated, Street Lights, Street Paved
Rooms
Basement Full, Walkout
Interior
Interior Features Vaulted/Cathedral Ceilings, Skylight(s), Hardwood Floors, First Floor Laundry, Built-in Features, Walk-In Closet(s), Open Floorplan, Special Millwork
Heating Natural Gas, Forced Air, Sep Heating Systems - 2+, Indv Controls, Zoned
Cooling Central Air, Zoned
Fireplaces Number 1
Fireplaces Type Gas Log, Gas Starter
Fireplace Y
Appliance Double Oven, Microwave, Dishwasher, Refrigerator, Washer, Dryer, Stainless Steel Appliance(s), Cooktop
Laundry Gas Dryer Hookup, Multiple Locations, Sink
Exterior
Exterior Feature Balcony, Deck, Patio, Hot Tub, Porch Screened, Brick Paver Patio, In Ground Pool, Storms/Screens
Garage Attached
Garage Spaces 3.0
Pool in ground pool
Waterfront true
View Y/N true
Roof Type Asphalt
Building
Lot Description Cul-De-Sac, Forest Preserve Adjacent, Lake Front, Landscaped, Pond(s), Water View, Wooded, Rear of Lot, Mature Trees
Story 2 Stories
Foundation Concrete Perimeter
Sewer Septic-Private
Water Private Well
New Construction false
Schools
School District 33, 33, 205
Others
HOA Fee Include Other
Ownership Fee Simple
Special Listing Condition None
GET MORE INFORMATION




