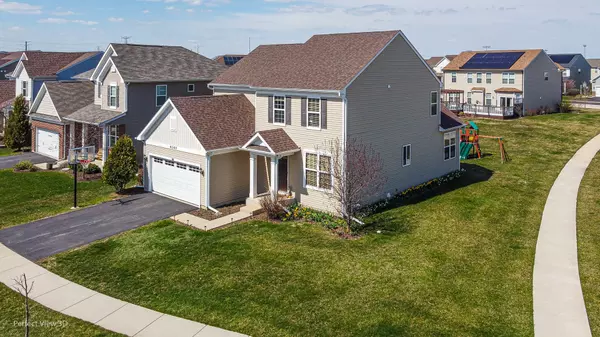See all 27 photos
$3,695
4 BD
3 BA
2,600 SqFt
Active
4360 Fraser Circle Naperville, IL 60564
UPDATED:
10/20/2024 05:06 AM
Key Details
Property Type Residential Lease
Sub Type Residential Lease
Listing Status Active
Purchase Type For Rent
Square Footage 2,600 sqft
MLS Listing ID 12188398
Bedrooms 4
Full Baths 3
Available Date 2025-01-01
Lot Dimensions LESS THAN 0.25 ACRES
Property Description
This 4 bed, 3 bath home is a beautifully maintained property that is sure to impress. The layout is designed for both functionality and comfort, with a convenient bedroom and full bathroom located on the main level. This feature makes it ideal for guests or multigenerational living arrangements. As you enter the home, you will be greeted by a bright and welcoming atmosphere. The spacious living room flows seamlessly into the dining area and kitchen, making it the perfect space for entertaining or family gatherings. The kitchen is well-appointed with modern appliances, plenty of counter space, and ample storage. One of the standout features of this home is the sunroom, which provides a peaceful and relaxing space to enjoy your morning coffee or read a book. The sunroom is flooded with natural light and overlooks the backyard, making it an ideal spot to soak up the sunshine. Upstairs, you will find a loft area/family room that can be used for a variety of purposes. This space is perfect for a playroom, media room, or even a home office. The master suite is also located on the second level and boasts a spacious bedroom, walk-in closet, and a luxurious en suite bathroom. The additional two bedrooms on this level share a full bathroom and are both generously sized with ample closet space. Throughout the home, you will appreciate the attention to detail and the pride of ownership that has gone into maintaining this property. Overall, this 4 bed, 3 bath home is a must-see for anyone looking for a spacious and well-maintained property with plenty of room to grow.
Location
State IL
County Will
Rooms
Basement Full
Interior
Heating Natural Gas
Cooling Central Air
Fireplace N
Exterior
Garage Attached
Garage Spaces 2.0
Waterfront false
View Y/N true
Building
Story 2 Stories
Sewer Public Sewer
Water Public
Schools
Elementary Schools Peterson Elementary School
Middle Schools Scullen Middle School
High Schools Waubonsie Valley High School
School District 204, 204, 204
Others
Pets Allowed No
© 2024 Listings courtesy of MRED as distributed by MLS GRID. All Rights Reserved.
Listed by Ankeit Ghai • RCI Realty LLC
GET MORE INFORMATION




