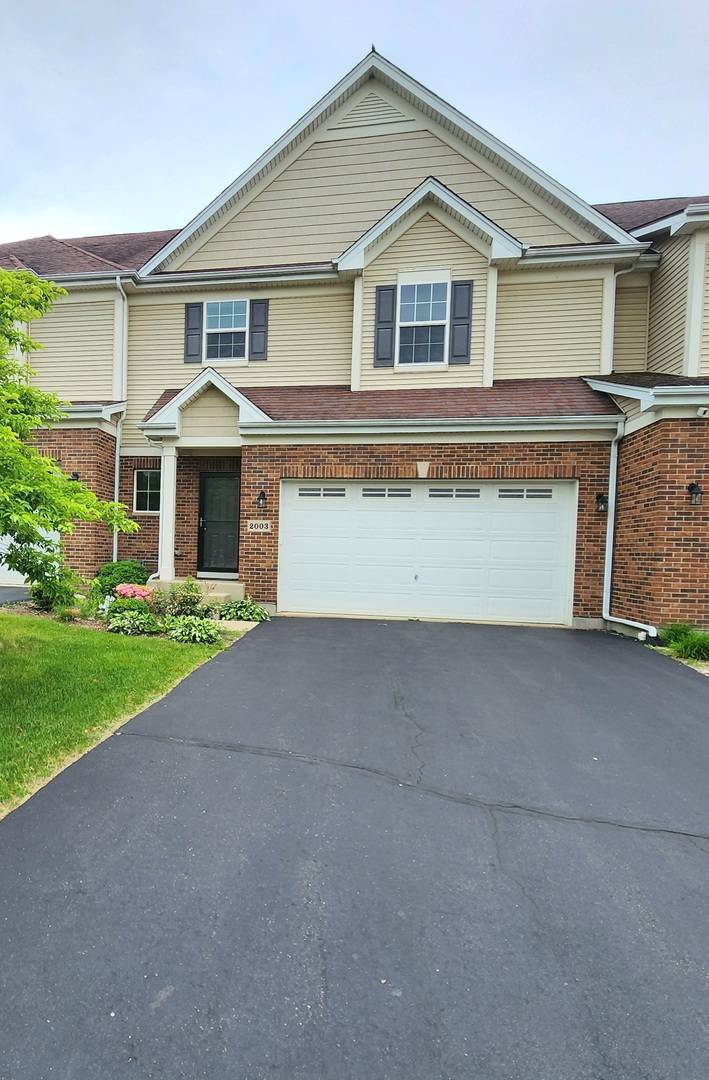2003 Magenta Lane Algonquin, IL 60102
UPDATED:
Key Details
Property Type Townhouse
Sub Type Townhouse-2 Story
Listing Status Active
Purchase Type For Sale
Square Footage 2,178 sqft
Price per Sqft $183
Subdivision Andare At Glenloch
MLS Listing ID 12393201
Bedrooms 3
Full Baths 3
Half Baths 1
HOA Fees $551/mo
Year Built 2009
Annual Tax Amount $7,110
Tax Year 2024
Lot Dimensions COMMON
Property Sub-Type Townhouse-2 Story
Property Description
Location
State IL
County Kane
Rooms
Basement Finished, Walk-Out Access
Interior
Interior Features Cathedral Ceiling(s), 1st Floor Bedroom, 1st Floor Full Bath, Walk-In Closet(s), Open Floorplan
Heating Natural Gas, Forced Air
Cooling Central Air
Fireplace N
Appliance Range, Microwave, Dishwasher, Refrigerator, Washer, Dryer, Disposal, Stainless Steel Appliance(s)
Laundry Main Level, Washer Hookup, In Unit, Laundry Closet
Exterior
Exterior Feature Balcony
Garage Spaces 2.0
Community Features Bike Room/Bike Trails, Exercise Room, Party Room
View Y/N true
Roof Type Asphalt
Building
Lot Description Common Grounds
Foundation Concrete Perimeter
Sewer Public Sewer
Water Public
Structure Type Vinyl Siding,Brick
New Construction false
Schools
Elementary Schools Algonquin Lake Elementary School
Middle Schools Algonquin Middle School
High Schools Dundee-Crown High School
School District 300, 300, 300
Others
Pets Allowed Cats OK, Dogs OK
HOA Fee Include Insurance,Clubhouse,Exercise Facilities,Exterior Maintenance,Lawn Care,Scavenger,Snow Removal
Ownership Condo
Special Listing Condition None



