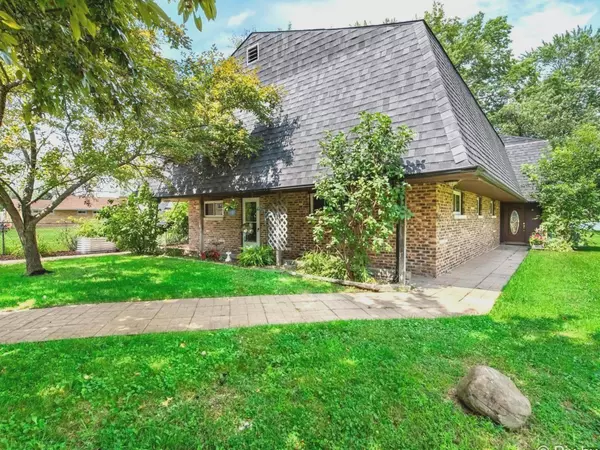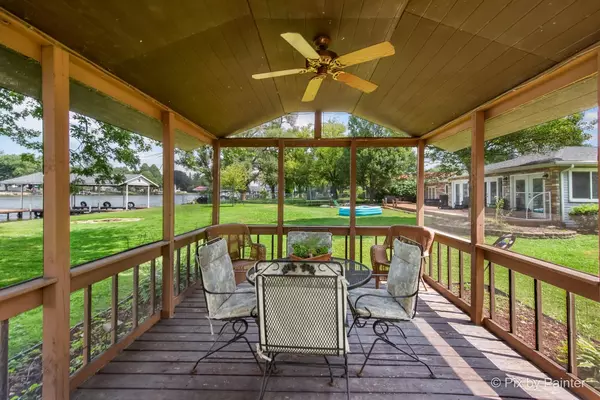1423 N River RD Mchenry, IL 60051

UPDATED:
Key Details
Property Type Single Family Home
Sub Type Detached Single
Listing Status Active
Purchase Type For Sale
Square Footage 3,380 sqft
Price per Sqft $198
Subdivision Hunterville Park
MLS Listing ID 12423698
Style Contemporary
Bedrooms 3
Full Baths 2
Half Baths 1
HOA Fees $60/ann
Year Built 1948
Annual Tax Amount $16,836
Tax Year 2024
Lot Dimensions 51 x 217 x 50 x 211
Property Sub-Type Detached Single
Property Description
Location
State IL
County Mchenry
Area Holiday Hills / Johnsburg / Mchenry / Lakemoor /
Rooms
Basement None
Interior
Interior Features Vaulted Ceiling(s), Sauna, Hot Tub, Wet Bar, 1st Floor Bedroom, In-Law Floorplan, 1st Floor Full Bath, Walk-In Closet(s), Granite Counters, Separate Dining Room, Pantry, Quartz Counters
Heating Natural Gas, Baseboard, Radiant
Cooling Central Air, Wall Unit(s)
Flooring Laminate, Carpet
Fireplaces Number 1
Fireplaces Type Wood Burning, Attached Fireplace Doors/Screen
Equipment Water-Softener Owned, TV-Cable, TV-Dish, CO Detectors, Ceiling Fan(s), Water Heater-Gas
Fireplace Y
Appliance Range, Microwave, Dishwasher, High End Refrigerator, Washer, Dryer, Stainless Steel Appliance(s), Wine Refrigerator, Water Softener, Gas Cooktop, Gas Oven, Range Hood
Laundry Upper Level, Gas Dryer Hookup
Exterior
Exterior Feature Balcony, Boat Slip, Fire Pit, Dock
Garage Spaces 2.0
Community Features Lake, Street Lights, Street Paved
Roof Type Asphalt
Building
Lot Description Rear of Lot, Views
Dwelling Type Detached Single
Building Description Brick,Cedar, No
Sewer Septic Tank
Water Well
Level or Stories 2 Stories
Structure Type Brick,Cedar
New Construction false
Schools
Elementary Schools Hilltop Elementary School
Middle Schools Mchenry Middle School
High Schools Mchenry Campus
School District 15 , 15, 156
Others
HOA Fee Include Other
Ownership Fee Simple w/ HO Assn.
Special Listing Condition None

GET MORE INFORMATION




