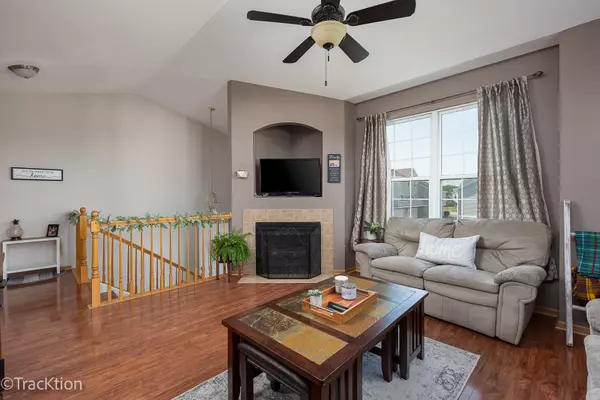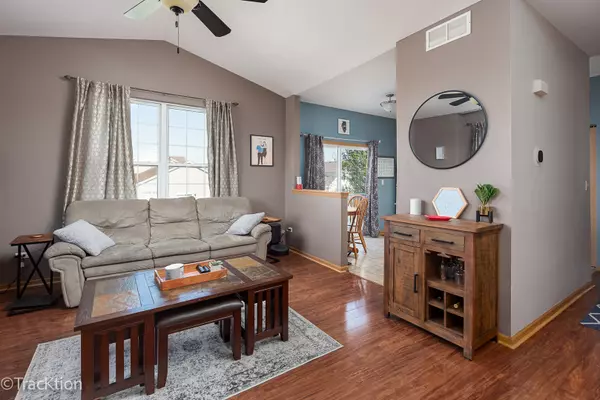For more information regarding the value of a property, please contact us for a free consultation.
1731 Fieldstone N Drive Shorewood, IL 60404
Want to know what your home might be worth? Contact us for a FREE valuation!

Our team is ready to help you sell your home for the highest possible price ASAP
Key Details
Sold Price $194,900
Property Type Townhouse
Sub Type Townhouse-2 Story
Listing Status Sold
Purchase Type For Sale
Square Footage 1,362 sqft
Price per Sqft $143
Subdivision Kipling Estates
MLS Listing ID 11192404
Sold Date 10/01/21
Bedrooms 2
Full Baths 1
HOA Fees $129/mo
Year Built 2002
Annual Tax Amount $3,677
Tax Year 2020
Lot Dimensions 24X39X24X40
Property Description
Welcome Home to this Beautiful End Unit in popular Kipling Estates...Just Steps From a Great Park! You are Greeted in by Soaring Vaulted Ceilings, Gleaming Wood Laminate Flooring and Contemporary Decor. Fall in Love with the Eat-In Kitchen with Spacious Pantry and a Great Balcony Overlooking the Park and Walking Paths. Enjoy Cozy Evenings in Your Spacious Family Room by Your Beautiful Fireplace. Escape to Your Master Bedroom Featuring Vaulted Ceilings, Dual Closets & California Pass-Through Bath. Enjoy Plenty of Extra Living Space in the Finished Lower Level Featuring Family Room or Third Bedroom. Complete with Crawl Space and Rough-in for Full Bathroom. The Location is Ideal with it's Many Amenities Including a Pool, Clubhouse, Exercise Room, Tennis Courts and Playground! Close to Shopping, Dining and Highways! Minooka Schools! Homes are Rentable...Investors Welcome. Nothing to do But Move in and Enjoy!
Location
State IL
County Will
Rooms
Basement None
Interior
Interior Features Vaulted/Cathedral Ceilings, Wood Laminate Floors
Heating Natural Gas, Forced Air
Cooling Central Air
Fireplaces Number 1
Fireplaces Type Gas Log, Gas Starter
Fireplace Y
Exterior
Exterior Feature Balcony, End Unit, Cable Access
Parking Features Attached
Garage Spaces 2.5
Community Features Bike Room/Bike Trails, Exercise Room, Park, Party Room, Pool, Tennis Court(s), Clubhouse
View Y/N true
Roof Type Asphalt
Building
Lot Description Common Grounds, Landscaped, Sidewalks
Foundation Concrete Perimeter
Sewer Public Sewer
Water Public
New Construction false
Schools
Elementary Schools Walnut Trails
High Schools Minooka Community High School
School District 201, 201, 111
Others
Pets Allowed Cats OK, Dogs OK
HOA Fee Include Insurance,Clubhouse,Exercise Facilities,Pool,Exterior Maintenance,Lawn Care,Scavenger,Snow Removal
Ownership Fee Simple w/ HO Assn.
Special Listing Condition None
Read Less
© 2024 Listings courtesy of MRED as distributed by MLS GRID. All Rights Reserved.
Bought with Susan Williams • Platinum Partners Realtors
GET MORE INFORMATION




