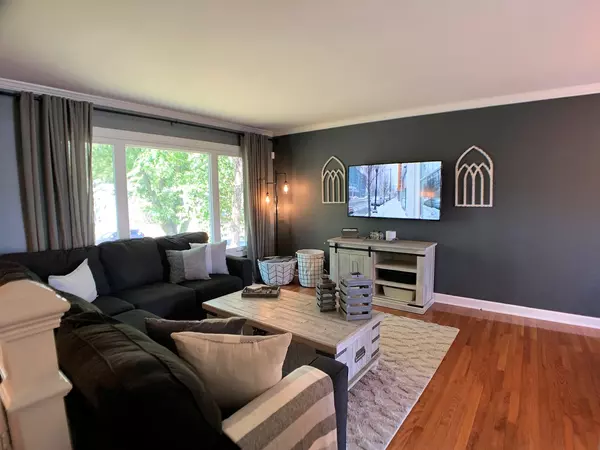For more information regarding the value of a property, please contact us for a free consultation.
5733 Victoria Drive Oak Forest, IL 60452
Want to know what your home might be worth? Contact us for a FREE valuation!

Our team is ready to help you sell your home for the highest possible price ASAP
Key Details
Sold Price $296,500
Property Type Single Family Home
Sub Type Detached Single
Listing Status Sold
Purchase Type For Sale
Square Footage 1,008 sqft
Price per Sqft $294
Subdivision El Morro
MLS Listing ID 11222883
Sold Date 10/26/21
Style Bi-Level
Bedrooms 4
Full Baths 2
Year Built 1969
Annual Tax Amount $2,159
Tax Year 2020
Lot Size 8,276 Sqft
Lot Dimensions 86X37X130X24X130
Property Description
Perfection / per-fek-shuhn / 1. the state or quality of being or becoming perfect. 2. the highest or most nearly perfect degree of a quality or trait. 3. 5733 Victoria Dr Oak Forest. You WILL be impressed as you step into this "Pintrest" inspired home! The main level of this raised ranch boasts 3 bedrooms, a full bath, living room, dining room and kitchen. A HUGE family room, bedroom #4/den/office, full bath #2 and access to the garage are in the lower (ground) level. Breathtaking kitchen offers professionally refinished cabinets, black hard surface counter tops, stainless steel appliances, subway tile backsplash and LVT flooring. Interior totally repainted, 2 updated bathrooms, new carpeting thru out. Above ground pool with heater means you still have time to take a dip before the weather changes. The 2 spacious decks are perfect for sunbathing or watching the sunset. Massive backyard is perfect for the entire family! Alarm system, ring doorbell and smart thermostat stay! So much has been done to this home. Hurry before this amazing home is gone. Contact the listing agent for a complete list of the numerous improvements to this spectacular home.
Location
State IL
County Cook
Community Park, Curbs, Sidewalks, Street Lights, Street Paved
Rooms
Basement None
Interior
Interior Features Hardwood Floors, First Floor Bedroom, First Floor Full Bath
Heating Natural Gas, Forced Air
Cooling Central Air
Fireplace N
Appliance Range, Microwave, Dishwasher, Refrigerator, Washer, Dryer, Stainless Steel Appliance(s)
Exterior
Exterior Feature Deck, Patio, Above Ground Pool, Storms/Screens
Garage Attached
Garage Spaces 1.0
Pool above ground pool
Waterfront false
View Y/N true
Roof Type Asphalt
Building
Story Raised Ranch
Foundation Concrete Perimeter
Sewer Public Sewer
Water Lake Michigan
New Construction false
Schools
Elementary Schools Lee R Foster Elementary School
Middle Schools Hille Middle School
High Schools Oak Forest High School
School District 142, 142, 228
Others
HOA Fee Include None
Ownership Fee Simple
Special Listing Condition None
Read Less
© 2024 Listings courtesy of MRED as distributed by MLS GRID. All Rights Reserved.
Bought with Jennifer Rufus-webb • Coldwell Banker Realty
GET MORE INFORMATION




