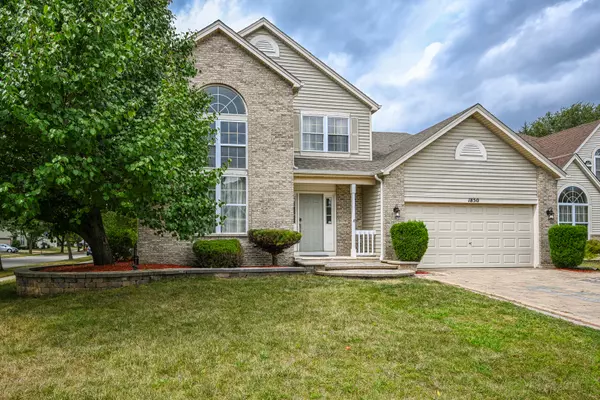For more information regarding the value of a property, please contact us for a free consultation.
1850 Brookstone Court Romeoville, IL 60446
Want to know what your home might be worth? Contact us for a FREE valuation!

Our team is ready to help you sell your home for the highest possible price ASAP
Key Details
Sold Price $320,000
Property Type Single Family Home
Sub Type Detached Single
Listing Status Sold
Purchase Type For Sale
Square Footage 2,001 sqft
Price per Sqft $159
Subdivision Weslake
MLS Listing ID 11223419
Sold Date 10/26/21
Style Traditional
Bedrooms 3
Full Baths 2
Half Baths 1
HOA Fees $70/mo
Year Built 1997
Annual Tax Amount $5,936
Tax Year 2020
Lot Size 9,583 Sqft
Lot Dimensions 73 X 130
Property Description
Beautiful traditional two-story nestled in a pretty cul-de-sac. Formal living room with soaring cathedral ceiling opens to the sunny dining room. Spacious kitchen with pantry, stainless appliances, subway tile and glass backsplash, and stunning quartz counters (2021). Inviting family room with bamboo flooring. Pretty main floor powder room with new vanity & fixtures. Second floor features the sprawling Master bedroom with a wall of windows, an oversized walk-in closet and an updated private full bath. Two more lovely bedrooms and a loft, currently used as an office. Hall bathroom with new vanity & fixtures. Newly finished basement (2021) includes new electrical, can lighting, drywall, and egress window. New interior doors and trim. Crown molding throughout. Fabulous backyard with paver patio and deck. Roof 2019 ~ AC 2017 ~ H2O HTR 2018 ~ Humidifier 2020. Wonderful community features a clubhouse and pool, fitness center, ponds, walking paths, parks and more. A great place to call home!
Location
State IL
County Will
Community Clubhouse, Park, Pool, Tennis Court(S), Curbs, Sidewalks, Street Lights, Street Paved
Rooms
Basement Full
Interior
Interior Features Vaulted/Cathedral Ceilings, Hardwood Floors, First Floor Laundry, Walk-In Closet(s), Some Window Treatmnt
Heating Natural Gas, Forced Air
Cooling Central Air
Fireplace Y
Appliance Range, Microwave, Dishwasher, Refrigerator, Washer, Dryer, Disposal, Stainless Steel Appliance(s)
Exterior
Exterior Feature Deck, Brick Paver Patio
Parking Features Attached
Garage Spaces 2.0
View Y/N true
Roof Type Asphalt
Building
Lot Description Corner Lot, Cul-De-Sac, Sidewalks, Streetlights
Story 2 Stories
Foundation Concrete Perimeter
Sewer Public Sewer
Water Public
New Construction false
Schools
Elementary Schools Creekside Elementary School
Middle Schools John F Kennedy Middle School
High Schools Plainfield North High School
School District 202, 202, 202
Others
HOA Fee Include Clubhouse,Exercise Facilities,Pool
Ownership Fee Simple w/ HO Assn.
Special Listing Condition None
Read Less
© 2024 Listings courtesy of MRED as distributed by MLS GRID. All Rights Reserved.
Bought with Janel Solis • Real People Realty, Inc.



