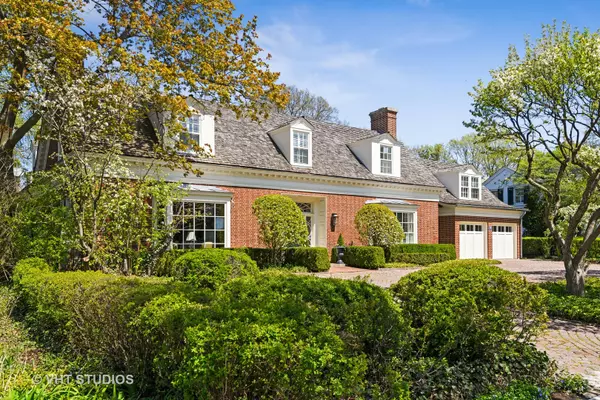For more information regarding the value of a property, please contact us for a free consultation.
221 RALEIGH Road Kenilworth, IL 60043
Want to know what your home might be worth? Contact us for a FREE valuation!

Our team is ready to help you sell your home for the highest possible price ASAP
Key Details
Sold Price $2,325,000
Property Type Single Family Home
Sub Type Detached Single
Listing Status Sold
Purchase Type For Sale
Square Footage 3,249 sqft
Price per Sqft $715
MLS Listing ID 11196881
Sold Date 10/26/21
Style Traditional
Bedrooms 6
Full Baths 3
Half Baths 2
Year Built 1958
Annual Tax Amount $34,490
Tax Year 2019
Lot Size 0.402 Acres
Lot Dimensions 100 X 175
Property Description
Exquisitely appointed 6 bedroom, 3.2 bathroom home in prime East Kenilworth location on a sun filled, private 100 x 175 landscaped lot. Home boasts a white Christopher Peacock chef's kitchen with a 48" Wolf Range, 48" Subzero refrigerator/freezer with a glass door, oversized quartzite island, custom cabinetry, stainless steel hardware, upgrades galore and separate eat-in-table area and command center office. The spectacular 38 x 22 formal living room with marble fireplace is inlaid with wood paneling that hails from an old manor house in England. The herringbone hard wood floors, velvet Ralph Lauren walls and built-in shelving make this the optimal room to entertain and gather. The formal dining room with fireplace and mantle is a multi-purpose area and can easily be utilized as a second family room with two walls of windows, surround sound and easy exit to the outdoor bluestone terrace. Completely renovated in 2015, the new 19 x 14 family room with a built-in oversized TV, has a double-sided fireplace to the exterior bluestone area. New mud-room with sink, storage, heated floors and bathroom greet you from the spacious two car attached garage with radiant heat. The 22 x 19 primary bedroom is located on the first floor located in the rear of the home for privacy and great views of the gardens and attached patio. The spacious primary suite features an entire wall of custom closets with paneled doors and a separate sitting/dressing room/office walk-in closet area that leads to the attached primary retreat marbled bathroom. The marble bath has a double vanity with undermount sinks, built-in Waterworks soaking tub, separate shower, polished nickel Waterworks fixtures and recessed mirrored medicine cabinets. The second floor has 5 additional bedrooms, two full bathrooms, an upstairs laundry room, second family room and 17 x 13 office. Lower level storage and second laundry room. Professionally landscaped back yard is extremely private and has three bluestone seating areas, one with an outdoor fireplace. A Koi pond draws you across the lushly landscaped backyard with potting shed and outdoor shower to cool down after a hot day at the beach or use as a dog shower. This home is close to town, train, schools (preschools, Joseph Sears School, New Trier High School) and you can hear the waves of Lake Michigan.
Location
State IL
County Cook
Community Park, Curbs, Sidewalks, Street Lights, Street Paved
Rooms
Basement Partial
Interior
Interior Features Bar-Wet, Hardwood Floors, First Floor Bedroom, First Floor Full Bath
Heating Natural Gas, Forced Air
Cooling Central Air
Fireplaces Number 4
Fireplace Y
Appliance Double Oven, Range, Microwave, Dishwasher, High End Refrigerator, Stainless Steel Appliance(s)
Laundry Multiple Locations, Sink
Exterior
Exterior Feature Patio
Garage Attached
Garage Spaces 2.0
Waterfront false
View Y/N true
Roof Type Shake
Building
Lot Description Landscaped, Pond(s), Mature Trees, Sidewalks, Streetlights, Wood Fence
Story 2 Stories
Foundation Concrete Perimeter
Sewer Public Sewer
Water Lake Michigan
New Construction false
Schools
Elementary Schools The Joseph Sears School
Middle Schools The Joseph Sears School
High Schools New Trier Twp H.S. Northfield/Wi
School District 38, 38, 203
Others
HOA Fee Include None
Ownership Fee Simple
Special Listing Condition Exclusions-Call List Office, List Broker Must Accompany
Read Less
© 2024 Listings courtesy of MRED as distributed by MLS GRID. All Rights Reserved.
Bought with Stephanie Cutter • Coldwell Banker Realty
GET MORE INFORMATION




