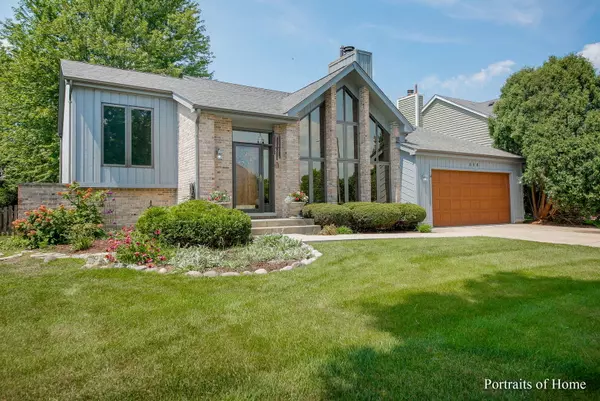For more information regarding the value of a property, please contact us for a free consultation.
856 High Gate Course Glen Ellyn, IL 60137
Want to know what your home might be worth? Contact us for a FREE valuation!

Our team is ready to help you sell your home for the highest possible price ASAP
Key Details
Sold Price $560,000
Property Type Single Family Home
Sub Type Detached Single
Listing Status Sold
Purchase Type For Sale
Square Footage 2,829 sqft
Price per Sqft $197
Subdivision Derby Glen
MLS Listing ID 11177097
Sold Date 10/29/21
Style Quad Level
Bedrooms 3
Full Baths 2
Half Baths 1
HOA Fees $12/ann
Year Built 1994
Annual Tax Amount $11,804
Tax Year 2020
Lot Size 0.286 Acres
Lot Dimensions 70 X 175
Property Description
STUNNING DERBY GLEN CONTEMPORARY!! Award Winning Glen Ellyn Schools!! Highly customized and expanded floor plan!! Too many upgrades to list! INCREDIBLE, expanded 25' Gourmet Kitchen with custom slab cherry cabinets, granite counters, commercial grade appliances, tumbled marble backsplash, and more counter space than you could ever need!! The kitchen is truly the heart of this home. It was made for entertaining. Vaulted Ceiling in the Great Room with wood-burning fireplace with a gas starter. Hardwood floors and completely rebuilt staircase! Fantastic Primary Suite with double doors, vaulted ceiling, large custom bath and a closet with unbelievable custom cherry cabinetry! Walk out lower level family room plus sub basement with all epoxy flooring!! Large private yard with deck and irrigation system! Recent Updates Include: ROOF 2016, FURNACE 2021, HUMIDIFIER 2021, HWH 2016, WASHER/DRYER 2016. THIS IS AN AMAZING OPPORTUNITY TO OWN A TRULY UNIQUE HOME IN A GREAT NEIGHBORHOOD. YOU WILL NOT BE DISAPPOINTED!
Location
State IL
County Du Page
Community Curbs, Sidewalks, Street Lights, Street Paved
Rooms
Basement Full
Interior
Interior Features Vaulted/Cathedral Ceilings, Skylight(s), Hot Tub, Hardwood Floors
Heating Natural Gas, Forced Air
Cooling Central Air
Fireplaces Number 1
Fireplaces Type Gas Log, Gas Starter
Fireplace Y
Appliance Range, Microwave, Dishwasher, Refrigerator, Washer, Dryer, Disposal, Stainless Steel Appliance(s)
Exterior
Exterior Feature Deck, Storms/Screens
Garage Attached
Garage Spaces 2.0
Waterfront false
View Y/N true
Roof Type Asphalt
Building
Story Split Level w/ Sub
Foundation Concrete Perimeter
Sewer Public Sewer
Water Lake Michigan
New Construction false
Schools
Elementary Schools Churchill Elementary School
Middle Schools Hadley Junior High School
High Schools Glenbard West High School
School District 41, 41, 87
Others
HOA Fee Include Other
Ownership Fee Simple
Special Listing Condition None
Read Less
© 2024 Listings courtesy of MRED as distributed by MLS GRID. All Rights Reserved.
Bought with Pat Coughlin • RE/MAX Action
GET MORE INFORMATION




