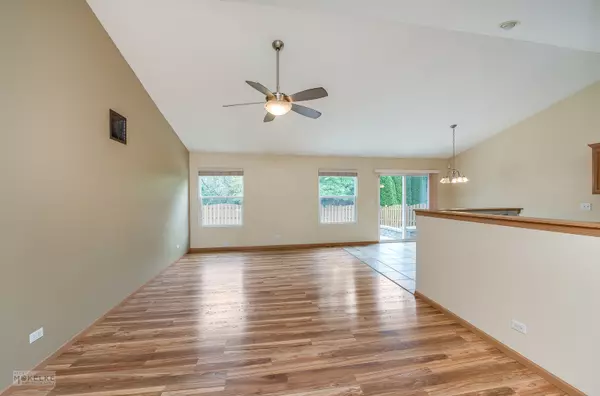For more information regarding the value of a property, please contact us for a free consultation.
203 Concord S Drive Oswego, IL 60543
Want to know what your home might be worth? Contact us for a FREE valuation!

Our team is ready to help you sell your home for the highest possible price ASAP
Key Details
Sold Price $305,100
Property Type Single Family Home
Sub Type Detached Single
Listing Status Sold
Purchase Type For Sale
Square Footage 1,564 sqft
Price per Sqft $195
Subdivision Blackberry Knoll
MLS Listing ID 11225710
Sold Date 10/29/21
Bedrooms 5
Full Baths 3
HOA Fees $14/ann
Year Built 2004
Annual Tax Amount $7,081
Tax Year 2020
Lot Size 6,708 Sqft
Lot Dimensions 61 X 110
Property Description
WELCOME HOME! A Ranch with 3 Bedrooms/ 2 Baths on the main level plus 2 REAL Bedrooms and full bath in the nearly 1500sf finished space in the basement! Enjoy the open concept perfect for entertaining on two finished levels! The master bedroom suite offers walk in closet, as does Bedroom 2 and Bedroom 5 (basement) Kitchen appliances newer (approx 4-5 years old), under cabinet lighting, and large ceramic tile, laundry room off kitchen, and fully fenced yard! The main floor has 6 panels wood doors. The open staircase leads down to a brilliantly finished basement. HUGE RECREATION AREA, tons of storage and 2 real bedrooms (all windows have fire escape windows and large closets) This home provides the ease of a ranch with the luxury of space of a two-story. The Estates of Blackberry Knoll has a toddler park, and great playground, soccer and baseball fields, bike path and a well maintained pond. Desirable Oswego 308 Schools include Hunt Club Elementary, Traughber Junior High, and Oswego High School. 7.5 miles to I-88, close to shopping and dining. Quick Close possible! **AGENTS AND/OR PROSPECTIVE BUYERS EXPOSED TO COVID 19 OR WITH A COUGH OR FEVER ARE NOT TO ENTER THE HOME UNTIL THEY RECEIVE MEDICAL CLEARANCE.
Location
State IL
County Kendall
Rooms
Basement Full
Interior
Interior Features Wood Laminate Floors, First Floor Bedroom, First Floor Laundry, First Floor Full Bath, Walk-In Closet(s)
Heating Natural Gas, Forced Air
Cooling Central Air
Fireplace N
Appliance Range, Microwave, Dishwasher, Refrigerator, Washer, Dryer, Disposal
Exterior
Exterior Feature Patio
Garage Attached
Garage Spaces 2.0
Waterfront false
View Y/N true
Building
Lot Description Fenced Yard, Wood Fence
Story 1 Story
Sewer Public Sewer
Water Public
New Construction false
Schools
Elementary Schools Hunt Club Elementary School
Middle Schools Traughber Junior High School
High Schools Oswego High School
School District 308, 308, 308
Others
HOA Fee Include Insurance
Ownership Fee Simple w/ HO Assn.
Special Listing Condition None
Read Less
© 2024 Listings courtesy of MRED as distributed by MLS GRID. All Rights Reserved.
Bought with Shaunna Barrow • eXp Realty, LLC - Naperville
GET MORE INFORMATION




