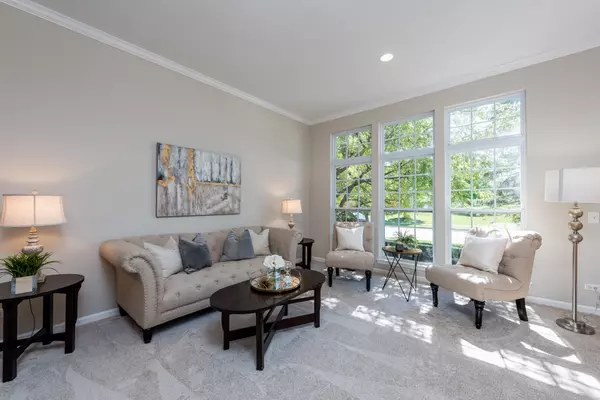For more information regarding the value of a property, please contact us for a free consultation.
18870 W North Woodale Trail Lake Villa, IL 60046
Want to know what your home might be worth? Contact us for a FREE valuation!

Our team is ready to help you sell your home for the highest possible price ASAP
Key Details
Sold Price $429,000
Property Type Single Family Home
Sub Type Detached Single
Listing Status Sold
Purchase Type For Sale
Square Footage 4,100 sqft
Price per Sqft $104
Subdivision Deerpath
MLS Listing ID 11210097
Sold Date 10/29/21
Style Colonial
Bedrooms 5
Full Baths 3
HOA Fees $40/ann
Year Built 2000
Annual Tax Amount $15,271
Tax Year 2020
Lot Size 10,890 Sqft
Lot Dimensions 80X135
Property Description
Fabulous upgraded home in Desirable "Deerpath" Subdivision! Largest floor plan available.. over 4000 sq feet-Spruced to perfection! Upgraded brick front elevation! Premium location...Secluded BackYard faces private wooded paradise! Step inside to dramatic 2 story foyer w/hardwood floors and new modern fixtures!! 10ft Ceilings on both first and second floor. Plush NEW (2021)neutral carpet throughout! Large windows-Tons of natural light!!! Elegant front living room, adjacent formal dining room-freshly painted interior (2021). Gourmet kitchen w/white 42" cabinets, island, pantry closet, stainless steel appliances, hardwood floors. Beautiful corian counters, breakfast nook-all open to huge family room warmed w/fireplace and incredible volume ceilings. First floor office(or 5th bedroom)+full bath, plus rec room for entertaining. Beautiful staircase to 4 spacious bedrooms upstairs. Enormous master suite w/huge walk in closet and deluxe master bath/sep shower/tub. Dual central air units and 2 furnaces. Comfortable deck off of kitchen. English basement w/lots windows ready for your finishing touches. Desirable dist #24/Millburn schools and Warren high school. 3 car attached garage+ storage!! Move in ready-Super clean! EZ to show-Must to see!!!
Location
State IL
County Lake
Community Park
Rooms
Basement Full, English
Interior
Interior Features Hardwood Floors, First Floor Bedroom, First Floor Full Bath, Built-in Features, Walk-In Closet(s), Ceiling - 10 Foot
Heating Natural Gas, Forced Air, Sep Heating Systems - 2+
Cooling Central Air
Fireplaces Number 1
Fireplaces Type Gas Log
Fireplace Y
Appliance Range, Microwave, Dishwasher, Refrigerator, Washer, Dryer, Disposal
Exterior
Exterior Feature Deck
Garage Attached
Garage Spaces 3.0
Waterfront false
View Y/N true
Roof Type Asphalt
Building
Lot Description Wooded
Story 2 Stories
Foundation Concrete Perimeter
Sewer Public Sewer
Water Public
New Construction false
Schools
High Schools Warren Township High School
School District 24, 24, 121
Others
HOA Fee Include Other
Ownership Fee Simple
Special Listing Condition None
Read Less
© 2024 Listings courtesy of MRED as distributed by MLS GRID. All Rights Reserved.
Bought with Marybeth Durkin • Redfin Corporation
GET MORE INFORMATION




