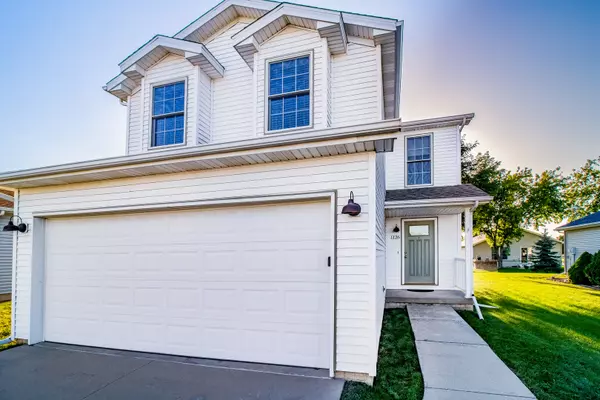For more information regarding the value of a property, please contact us for a free consultation.
1126 Rader Run Bloomington, IL 61704
Want to know what your home might be worth? Contact us for a FREE valuation!

Our team is ready to help you sell your home for the highest possible price ASAP
Key Details
Sold Price $221,900
Property Type Single Family Home
Sub Type Detached Single
Listing Status Sold
Purchase Type For Sale
Square Footage 2,183 sqft
Price per Sqft $101
Subdivision Mcgraw Park
MLS Listing ID 11216632
Sold Date 10/28/21
Style Traditional
Bedrooms 4
Full Baths 2
Year Built 2001
Annual Tax Amount $4,301
Tax Year 2020
Lot Size 4,965 Sqft
Lot Dimensions 47X110
Property Description
Pride of ownership shines through in this move-in ready, two story home in the desirable McGraw Park area. This four bedroom, two bath property has a great layout and tons of upgrades. Hardwood floors greet you in the foyer and continue throughout the large living room. The eat-in kitchen has lots of counter space, modern fixtures, and brand new vinyl plank flooring. There is also a large full bathroom on the main floor. Four bedrooms upstairs including a huge master, another full bath with new vinyl plank flooring, and new carpet on the entire second floor. Solid wood doors and trim throughout. Two car garage with insulated garage door and wired for 220V. Basement is ready to finish and includes laundry hookups with utility sink, large egress window, and is roughed in for another bath. New furnace and air conditioner with surge protector installed. Outside, the air conditioning compressor unit has been mounted on foundation brackets. Lots of curb appeal, mature trees, and a large 12x12 deck in the fully fenced backyard. Great east side location. Other updates include: new furnace/AC (2020), plumbing fixtures (2021), vinyl siding and exterior lights (2018), roof with transferable warranty (2019), dishwasher (2021), ceiling fans (2021), radon mitigation fan (2019).
Location
State IL
County Mc Lean
Rooms
Basement Full
Interior
Heating Natural Gas, Forced Air
Cooling Central Air
Fireplace N
Exterior
Garage Attached
Garage Spaces 2.0
Waterfront false
View Y/N true
Building
Story 2 Stories
Sewer Public Sewer
Water Public
New Construction false
Schools
Elementary Schools Northpoint Elementary
Middle Schools Chiddix Jr High
High Schools Normal Community High School
School District 5, 5, 5
Others
HOA Fee Include None
Ownership Fee Simple
Special Listing Condition None
Read Less
© 2024 Listings courtesy of MRED as distributed by MLS GRID. All Rights Reserved.
Bought with Bryan Dillow • eXp Realty, LLC Chicago
GET MORE INFORMATION




