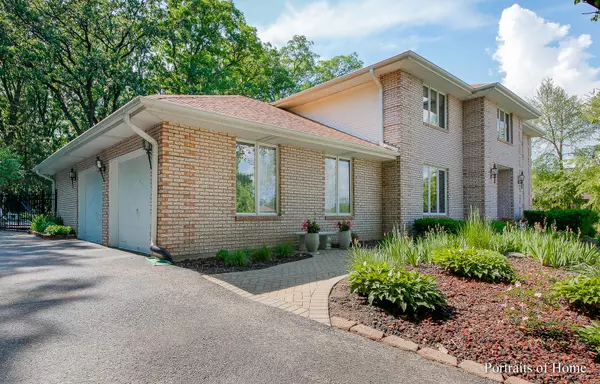For more information regarding the value of a property, please contact us for a free consultation.
14924 S Woodcrest Avenue Homer Glen, IL 60491
Want to know what your home might be worth? Contact us for a FREE valuation!

Our team is ready to help you sell your home for the highest possible price ASAP
Key Details
Sold Price $441,000
Property Type Single Family Home
Sub Type Detached Single
Listing Status Sold
Purchase Type For Sale
Square Footage 5,888 sqft
Price per Sqft $74
MLS Listing ID 11118710
Sold Date 10/28/21
Style Georgian
Bedrooms 6
Full Baths 4
Half Baths 1
Year Built 1986
Annual Tax Amount $14,716
Tax Year 2020
Lot Size 0.480 Acres
Lot Dimensions 20755
Property Description
Stately all brick custom built home in Spring Lake Woods. Spacious foyer with turned staircase and double closet greets you when you enter this impeccable home. Formal living room with crown molding and solid oak flooring. Elegant dining room with crown molding, chair rail and oak floors is perfect for all of your dinner parties. Huge kitchen with so many amenities! Granite counters, center island, planning desk, pantry, stainless steel appliances and a french door leading out to the deck and the solid oak hardwood floors that continue thru the whole house! Family gatherings will be perfect in this stunning great room. The California drift stone fireplace anchors the whole room. It's both woodburning and has a gas starter and gas logs. Cathedral ceilings and skylights add more charm. A wet bar and wine rack complete this perfect entertaining room. A first floor den/bedroom has an attached full bath with a closet. A large 1st floor laundry room has a laundry chute from upstairs bathroom. Large master bedroom has crown molding and oak floors. 2 walk in closets, double sinks in master bath, whirlpool tub and a separate shower. The other 3 bedrooms also have oak floors, a walk in closet and others are all oversized. Hall bath has double sinks and laundry chute. The finished basement has an entertainment area, a great bar area, an additional bedroom, a playroom, and a full bath. The amazing backyard resort will take your breathe away! The cozy gazebo is perfect for summer evenings. The bistro area is right next to the french door to the kitchen. Spend your summer in your own private oasis. Minimum of 40' of land behind the pool fence. Zoned AC and furnace, central vac, fenced yard, deck is 30x14. roof and skylights are 5 years old, 2.5 car garage with an additional large storage area. Outstanding school district! (Dining room fixture does not stay, sentimental value.)
Location
State IL
County Will
Community Pool
Rooms
Basement Full
Interior
Interior Features Bar-Wet, Hardwood Floors, First Floor Bedroom, First Floor Laundry, Center Hall Plan, Granite Counters
Heating Natural Gas, Zoned
Cooling Central Air, Zoned
Fireplaces Number 1
Fireplaces Type Wood Burning, Gas Starter
Fireplace Y
Appliance Range, Microwave, Dishwasher, High End Refrigerator, Washer, Dryer, Stainless Steel Appliance(s)
Laundry Gas Dryer Hookup, Laundry Chute
Exterior
Exterior Feature Deck, Patio, In Ground Pool
Garage Attached
Garage Spaces 2.5
Pool in ground pool
Waterfront false
View Y/N true
Roof Type Asphalt
Building
Story 2 Stories
Foundation Concrete Perimeter
Sewer Public Sewer
Water Public
New Construction false
Schools
High Schools Lockport Township High School
School District 33C, 33C, 205
Others
HOA Fee Include None
Ownership Fee Simple
Special Listing Condition None
Read Less
© 2024 Listings courtesy of MRED as distributed by MLS GRID. All Rights Reserved.
Bought with Sharial Howard • @properties
GET MORE INFORMATION




