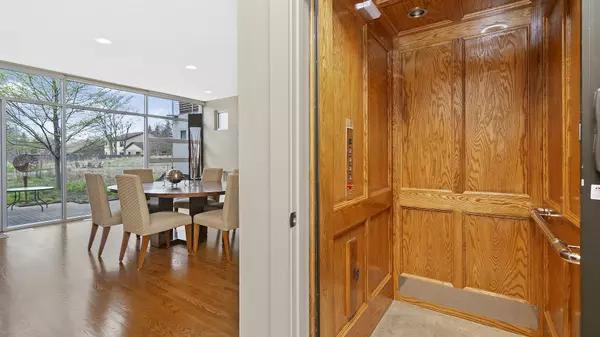For more information regarding the value of a property, please contact us for a free consultation.
34 Prairie Court Highland Park, IL 60035
Want to know what your home might be worth? Contact us for a FREE valuation!

Our team is ready to help you sell your home for the highest possible price ASAP
Key Details
Sold Price $862,500
Property Type Single Family Home
Sub Type Detached Single
Listing Status Sold
Purchase Type For Sale
Square Footage 3,444 sqft
Price per Sqft $250
MLS Listing ID 11066080
Sold Date 11/01/21
Style Contemporary
Bedrooms 5
Full Baths 3
Half Baths 1
HOA Fees $400/mo
Year Built 2008
Annual Tax Amount $20,987
Tax Year 2020
Lot Size 4,416 Sqft
Lot Dimensions 40X60
Property Description
Maintenance Free Community! Move right into this fantastic contemporary home with three tastefully decorated levels and great views of the prairie! ELEVATOR to all levels! Open Floor plan. Up-to-date Kitchen with Stainless appliances:Subzero Refrigerator and Freezer, Wolf electric cooktop and fan, Wolf Double Oven and Microwave, Bosch Dishwasher. Updated Baths. Hardwood Floors throughout. Walls of windows. Light and bright! Tremendous closet space throughout. Amazing Family Room with walls of windows and gorgeous Hardwood Floors. Second floor Deck and first floor Patio. Spacious second floor Primary Bedroom with huge closet and deluxe Bath with heated floors. Expansive second floor hallway to Three additional Bedrooms( one is being used as an office). Fully finished Basement with Bath and Bedroom, Recreation Room, Bonus Room and lots of Storage. So much space with so many amenities. Just call Merle for an appointment!!!
Location
State IL
County Lake
Community Curbs, Sidewalks, Street Lights, Street Paved
Rooms
Basement Full
Interior
Interior Features Skylight(s), Elevator, Hardwood Floors, Second Floor Laundry, Separate Dining Room
Heating Natural Gas, Forced Air
Cooling Central Air, Zoned
Fireplaces Number 2
Fireplaces Type Includes Accessories
Fireplace Y
Appliance Double Oven, Microwave, Dishwasher, High End Refrigerator, Washer, Dryer, Disposal, Stainless Steel Appliance(s), Cooktop, Built-In Oven, Range Hood, Electric Cooktop, Wall Oven
Laundry In Unit
Exterior
Exterior Feature Deck, Patio, Brick Paver Patio, Outdoor Grill, Fire Pit
Garage Attached
Garage Spaces 2.0
Waterfront false
View Y/N true
Parking Type Unassigned
Building
Lot Description Cul-De-Sac, Landscaped
Story 2 Stories
Foundation Concrete Perimeter
Sewer Public Sewer
Water Lake Michigan
New Construction false
Schools
Elementary Schools Red Oak Elementary School
Middle Schools Edgewood Middle School
High Schools Highland Park High School
School District 112, 112, 113
Others
HOA Fee Include Insurance,Exterior Maintenance,Snow Removal
Ownership Fee Simple
Special Listing Condition List Broker Must Accompany
Read Less
© 2024 Listings courtesy of MRED as distributed by MLS GRID. All Rights Reserved.
Bought with Merle Kirsner-Styer • Engel & Voelkers Chicago North Shore
GET MORE INFORMATION




