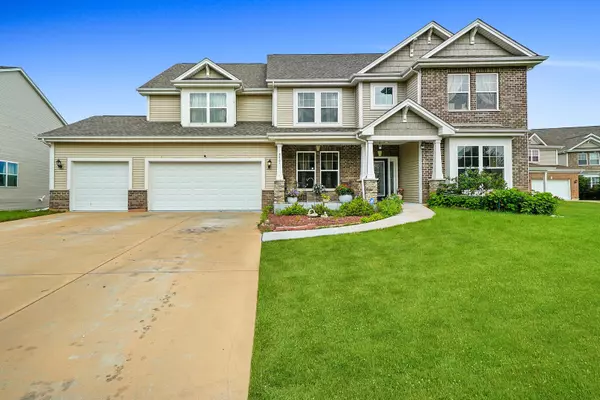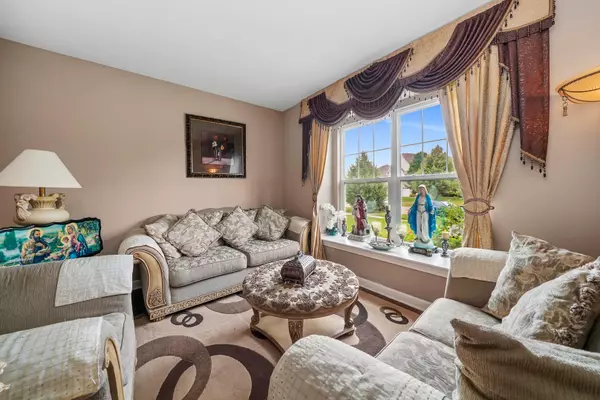For more information regarding the value of a property, please contact us for a free consultation.
2421 River Hills Lane Bolingbrook, IL 60490
Want to know what your home might be worth? Contact us for a FREE valuation!

Our team is ready to help you sell your home for the highest possible price ASAP
Key Details
Sold Price $522,000
Property Type Single Family Home
Sub Type Detached Single
Listing Status Sold
Purchase Type For Sale
Square Footage 4,242 sqft
Price per Sqft $123
Subdivision River Hills
MLS Listing ID 11179279
Sold Date 10/04/21
Style Traditional
Bedrooms 5
Full Baths 3
Half Baths 1
HOA Fees $29/ann
Year Built 2015
Annual Tax Amount $11,964
Tax Year 2020
Lot Dimensions 100.2X185.8X68.2X151
Property Description
Call the movers! This Bolingbrook Beauty was custom built in 2013 and is on the market for the first time ever. Walk into the vaulted foyer dripping with natural light and into your forever home. The formal dining area is separated from the open concept great room and kitchen. Your entertainment dreams will come true in the enormous kitchen which walks out to a deck with incredible views of the Dupage River and spacious backyard. The Main level planning desk nook is perfect for working from home. Made to suit with related living in mind, the home boasts two master bedrooms (one on main level and the other upstairs) and an additional 3 bedrooms. Hardwood flooring throughout both levels! The unfinished basement is ready for all of your storage and exercise room ideas with 12" ceilings and walkout patio doors. A Must Buy!
Location
State IL
County Will
Community Park, Curbs, Sidewalks, Street Lights, Street Paved
Rooms
Basement Full
Interior
Interior Features Hardwood Floors, First Floor Laundry
Heating Natural Gas, Forced Air
Cooling Central Air
Fireplaces Number 1
Fireplace Y
Appliance Range, Dishwasher, Disposal
Laundry Gas Dryer Hookup, Sink
Exterior
Exterior Feature Deck
Parking Features Attached
Garage Spaces 3.0
View Y/N true
Roof Type Asphalt
Building
Lot Description Cul-De-Sac
Story 2 Stories
Foundation Concrete Perimeter
Sewer Public Sewer
Water Lake Michigan
New Construction false
Schools
Elementary Schools Bess Eichelberger Elementary Sch
Middle Schools John F Kennedy Middle School
High Schools Plainfield East High School
School District 202, 202, 202
Others
HOA Fee Include Other
Ownership Fee Simple
Special Listing Condition None
Read Less
© 2024 Listings courtesy of MRED as distributed by MLS GRID. All Rights Reserved.
Bought with Elyse Moore • Keller Williams Infinity
GET MORE INFORMATION




