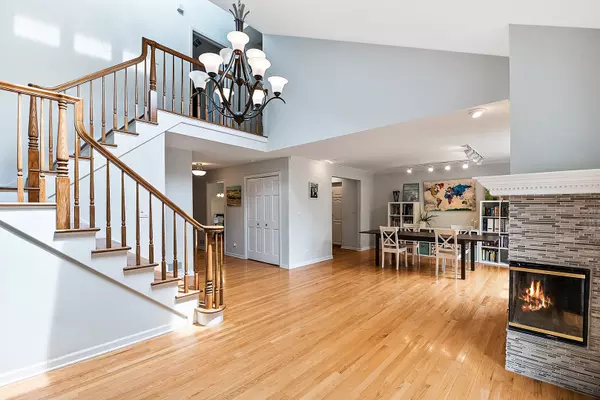For more information regarding the value of a property, please contact us for a free consultation.
1435 Coventry Court Darien, IL 60561
Want to know what your home might be worth? Contact us for a FREE valuation!

Our team is ready to help you sell your home for the highest possible price ASAP
Key Details
Sold Price $349,000
Property Type Townhouse
Sub Type Townhouse-2 Story
Listing Status Sold
Purchase Type For Sale
Square Footage 1,768 sqft
Price per Sqft $197
Subdivision Norman Courts
MLS Listing ID 11153222
Sold Date 10/07/21
Bedrooms 4
Full Baths 2
Half Baths 1
HOA Fees $275/mo
Year Built 1993
Annual Tax Amount $6,975
Tax Year 2020
Lot Dimensions 30X99
Property Description
Airy open townhouse with vaulted ceiling in dining room and living room plus hardwood floors throughout. Sunny south view to private deck. White kitchen opens to dining room. Breakfast room is open to kitchen and sliding glass door to front. Laundry room is conveniently located near kitchen area for multitasking. Stainless steal applianced kitchen has newer stove and dishwasher (2018). Gas fireplace in living room warms the room with panache. Skylights brighten even the gloomiest days. First floor bedroom has a myriad of uses. Deck is private and is great for entertaining or as these owners use it for a potted garden. Second floor has 2 bedrooms and 2 baths both with walk in closets. Basement is finished with a fourth bedroom and rec room and even a cedar closet. Storage room in basement has shelving around perimeter and utility room has room for projects. Home is equiped with a whole house fan and the garage has a gas heater. So much here to offer. Schools are super close. Expressways are near by and bus service to Westmont train.
Location
State IL
County Du Page
Rooms
Basement Full
Interior
Interior Features Skylight(s), Hardwood Floors, First Floor Laundry, Laundry Hook-Up in Unit, Walk-In Closet(s), Center Hall Plan, Open Floorplan, Dining Combo, Separate Dining Room
Heating Natural Gas
Cooling Central Air
Fireplaces Number 1
Fireplaces Type Gas Log
Fireplace Y
Appliance Range, Microwave, Dishwasher, Refrigerator, Washer, Dryer, Disposal, Stainless Steel Appliance(s)
Laundry Gas Dryer Hookup
Exterior
Exterior Feature Deck
Garage Attached
Garage Spaces 2.0
Community Features Central Vacuum, Skylights
Waterfront false
View Y/N true
Building
Foundation Concrete Perimeter
Sewer Public Sewer
Water Lake Michigan
New Construction false
Schools
Elementary Schools Lace Elementary School
Middle Schools Eisenhower Junior High School
High Schools Hinsdale South High School
School District 61, 61, 86
Others
Pets Allowed Cats OK, Dogs OK
HOA Fee Include Insurance,Exterior Maintenance,Lawn Care,Snow Removal
Ownership Fee Simple w/ HO Assn.
Special Listing Condition None
Read Less
© 2024 Listings courtesy of MRED as distributed by MLS GRID. All Rights Reserved.
Bought with Alexandru Susma • Main Street Real Estate Group
GET MORE INFORMATION




