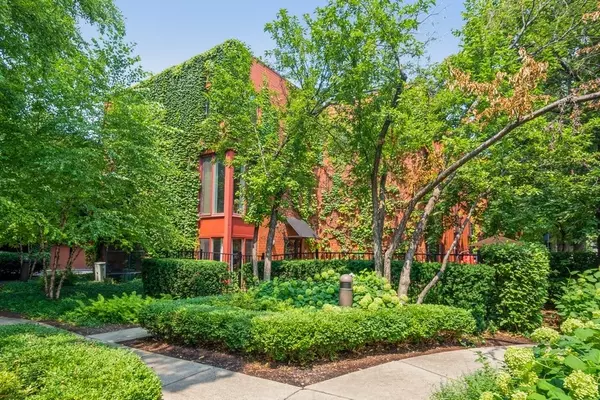For more information regarding the value of a property, please contact us for a free consultation.
1254 S Federal Street #F Chicago, IL 60605
Want to know what your home might be worth? Contact us for a FREE valuation!

Our team is ready to help you sell your home for the highest possible price ASAP
Key Details
Sold Price $630,000
Property Type Townhouse
Sub Type T3-Townhouse 3+ Stories
Listing Status Sold
Purchase Type For Sale
Square Footage 1,630 sqft
Price per Sqft $386
Subdivision Dearborn Park Ii
MLS Listing ID 11180721
Sold Date 10/07/21
Bedrooms 2
Full Baths 1
Half Baths 1
HOA Fees $275/mo
Year Built 1995
Annual Tax Amount $9,417
Tax Year 2019
Property Description
Nestled in your very own garden oasis this bright and spacious 3-level corner townhome lives like a single family home and will not disappoint. Floor-to-ceiling wrap-around windows allow light to beam in from three exposures. First floor has office or 3rd bedroom with custom cherry built-ins and lead to large yard with enormous private patio surrounded by lush garden courtyard. 2nd floor has living room, hardwood floors, wood-burning limestone surround fireplace, dining room with large deck, kitchen with granite, stainless steel appliances, pantry and powder room. 3rd floor has skylight, two large bedrooms with custom closets, full bath, deep soaking tub and separate shower. Plantation shutters, hardwood, extra storage and attached 2 car garage. Fantastic association & professionally managed community handles all outdoor landscaping and exterior maintenance on the building. Ideal location. Close to all public transportation, South Loop Elementary, British Academy, Day Star, Old St. Marys and Jones College Prep Schools. Walk to Loop, Target, Jewel, Marianos, Trader Joes, Whole Foods, Icon Movie Theater, Museums, Grant Park, Lake Front and super easy access to all highways. All room dimensions and square footage are estimated or approximate
Location
State IL
County Cook
Rooms
Basement None
Interior
Interior Features Skylight(s), Hardwood Floors, Laundry Hook-Up in Unit, Storage, Built-in Features
Heating Natural Gas, Forced Air
Cooling Central Air
Fireplaces Number 1
Fireplaces Type Wood Burning
Fireplace Y
Appliance Range, Microwave, Dishwasher, Refrigerator, Washer, Dryer
Laundry In Unit
Exterior
Exterior Feature Deck, Patio, End Unit
Garage Attached
Garage Spaces 2.0
Community Features Park, Pool, Tennis Court(s)
Waterfront false
View Y/N true
Parking Type Zoned Permit, Visitor Parking, Driveway
Building
Sewer Public Sewer
Water Lake Michigan
New Construction false
Schools
Elementary Schools South Loop Elementary School
High Schools Jones College Prep High School
School District 299, 299, 299
Others
Pets Allowed Cats OK, Dogs OK
HOA Fee Include Water,Parking,Insurance,Lawn Care,Scavenger,Snow Removal
Ownership Fee Simple w/ HO Assn.
Special Listing Condition List Broker Must Accompany
Read Less
© 2024 Listings courtesy of MRED as distributed by MLS GRID. All Rights Reserved.
Bought with Benjamin Lissner • Compass
GET MORE INFORMATION




