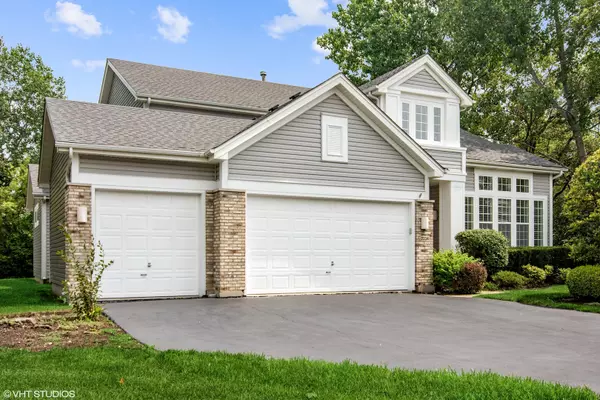For more information regarding the value of a property, please contact us for a free consultation.
2234 Avalon Drive Buffalo Grove, IL 60089
Want to know what your home might be worth? Contact us for a FREE valuation!

Our team is ready to help you sell your home for the highest possible price ASAP
Key Details
Sold Price $575,800
Property Type Single Family Home
Sub Type Detached Single
Listing Status Sold
Purchase Type For Sale
Square Footage 3,414 sqft
Price per Sqft $168
Subdivision Mirielle
MLS Listing ID 11186320
Sold Date 09/30/21
Bedrooms 5
Full Baths 3
Year Built 1997
Annual Tax Amount $17,083
Tax Year 2020
Lot Size 10,454 Sqft
Lot Dimensions 134X80X134X80
Property Description
MOVE-IN READY! This spacious 5 bedroom home is vacant, clean, and waiting for you to make it yours! A beautifully landscaped front yard and covered entry welcome you to an expansive, open floor plan with gleaming hardwood floors, neutral paint palette with crisp white trim, and huge windows allowing abundant light and pretty views. Entertaining is a breeze with adjoining formal living and dining rooms. The large kitchen features a center island with breakfast bar, tons of cabinets & counter space, planning desk, and table space in front of the sliding glass doors out to the back yard. The adjacent family room has a wall of windows overlooking the yard. Convenient 1st floor 5th bedroom/home office and laundry room with sink, folding table, and exterior access. Upstairs, the vaulted primary suite offers beautiful tree-top views and a large private bath with dual vanity, soaking tub and separate shower. There are 3 additional bedrooms and a dual vanity hall bath on the second level. Outside, enjoy a lush backyard with fence and privacy landscaping. 3 car garage. Stevenson HS! Peaceful neighborhood setting convenient to major roads, shopping, dining and entertainment. Don't miss this fantastic value!
Location
State IL
County Lake
Rooms
Basement Full
Interior
Heating Natural Gas
Cooling Central Air
Fireplace N
Appliance Range, Microwave, Dishwasher, Refrigerator, Washer, Dryer
Exterior
Garage Attached
Garage Spaces 3.0
View Y/N true
Building
Story 2 Stories
Foundation Concrete Perimeter
Sewer Public Sewer
Water Public
New Construction false
Schools
Middle Schools Aptakisic Junior High School
High Schools Adlai E Stevenson High School
School District 102, 102, 125
Others
HOA Fee Include None
Ownership Fee Simple
Special Listing Condition None
Read Less
© 2024 Listings courtesy of MRED as distributed by MLS GRID. All Rights Reserved.
Bought with Fang Fang • Charles Rutenberg Realty of IL
GET MORE INFORMATION




