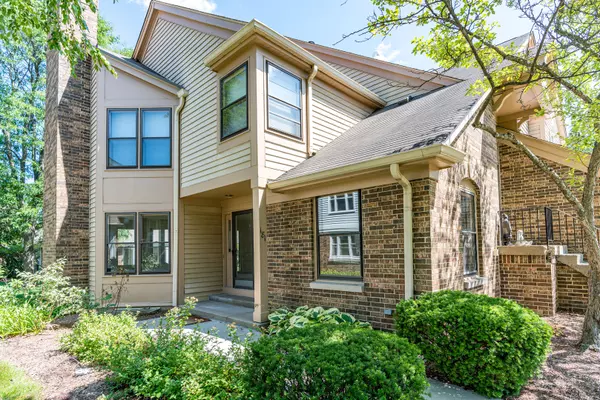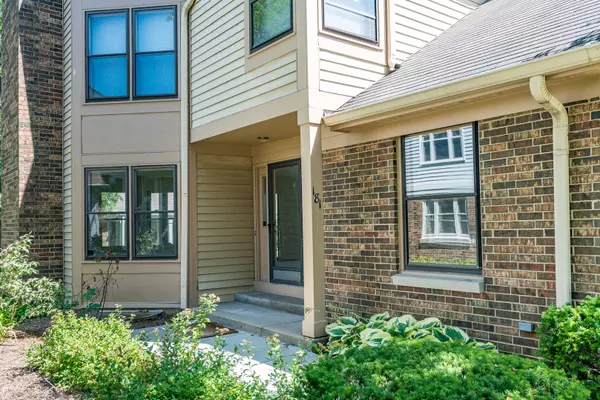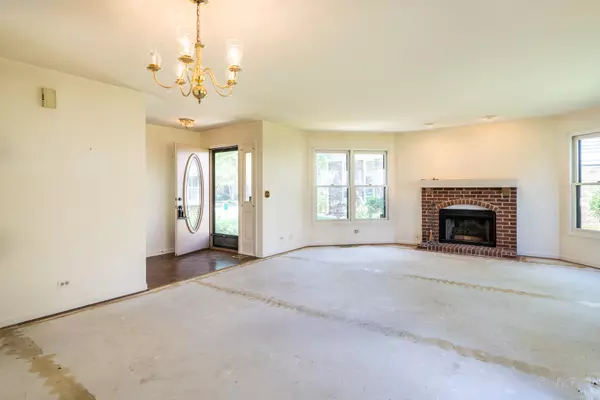For more information regarding the value of a property, please contact us for a free consultation.
181 Willow Parkway #54-1 Buffalo Grove, IL 60089
Want to know what your home might be worth? Contact us for a FREE valuation!

Our team is ready to help you sell your home for the highest possible price ASAP
Key Details
Sold Price $205,000
Property Type Townhouse
Sub Type Townhouse-Ranch,Ground Level Ranch
Listing Status Sold
Purchase Type For Sale
Square Footage 1,164 sqft
Price per Sqft $176
Subdivision Woodlands Of Fiore
MLS Listing ID 11194978
Sold Date 10/06/21
Bedrooms 2
Full Baths 2
HOA Fees $276/mo
Year Built 1989
Annual Tax Amount $5,180
Tax Year 2020
Lot Dimensions COMMON
Property Description
Rarely available ranch townhome with basement. Fabulous one-level floor plan with 2 bedrooms, 2 full bathrooms, a brick fireplace, and 1 car attached garage. The home has been service mastered and is super clean. Carpets pulled up and removed awaiting your flooring choices and decor. Perfect for the buyer wanting to redecorate with their personal choices. Main-level laundry room with side by side washer and dryer. Great cul-de-sac location close to the golf course and away from main roads. Award-winning schools of Districts 102 and 125. Unit to be sold "as is". The dishwasher does not work. Listing price reflects condition. The owner is a smoker so all soft treatments have been removed and ducts have been cleaned. Buyers will need to install their own carpeting and window treatments.
Location
State IL
County Lake
Rooms
Basement Partial
Interior
Interior Features Wood Laminate Floors, First Floor Bedroom, First Floor Laundry, First Floor Full Bath, Walk-In Closet(s)
Heating Natural Gas, Forced Air
Cooling Central Air
Fireplaces Number 1
Fireplaces Type Gas Starter
Fireplace Y
Appliance Range, Refrigerator
Laundry In Unit
Exterior
Exterior Feature Patio
Garage Attached
Garage Spaces 1.0
Community Features Party Room, Pool, Patio
View Y/N true
Roof Type Asphalt
Building
Lot Description Common Grounds
Foundation Concrete Perimeter
Sewer Public Sewer
Water Lake Michigan
New Construction false
Schools
Elementary Schools Tripp School
Middle Schools Meridian Middle School
High Schools Adlai E Stevenson High School
School District 102, 102, 125
Others
Pets Allowed Cats OK, Dogs OK
HOA Fee Include Insurance,Clubhouse,Pool,Exterior Maintenance,Lawn Care,Snow Removal
Ownership Condo
Special Listing Condition None
Read Less
© 2024 Listings courtesy of MRED as distributed by MLS GRID. All Rights Reserved.
Bought with Quin Puryear • @properties
GET MORE INFORMATION




