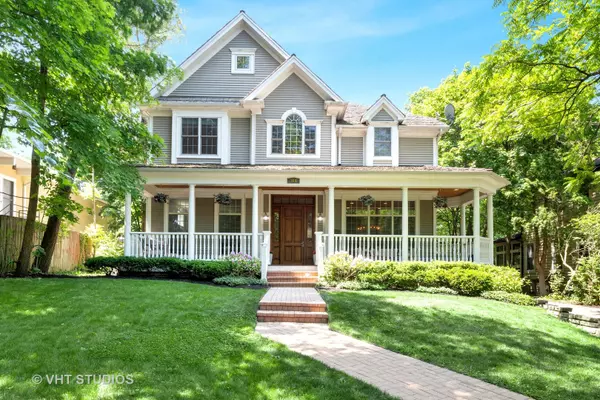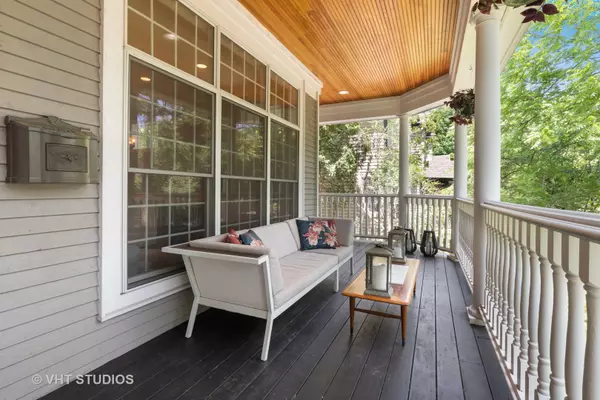For more information regarding the value of a property, please contact us for a free consultation.
764 GLENCOE Drive Glencoe, IL 60022
Want to know what your home might be worth? Contact us for a FREE valuation!

Our team is ready to help you sell your home for the highest possible price ASAP
Key Details
Sold Price $1,400,000
Property Type Single Family Home
Sub Type Detached Single
Listing Status Sold
Purchase Type For Sale
Square Footage 3,800 sqft
Price per Sqft $368
MLS Listing ID 11140933
Sold Date 10/04/21
Style Other
Bedrooms 5
Full Baths 4
Half Baths 1
Year Built 2005
Annual Tax Amount $29,475
Tax Year 2020
Lot Size 0.273 Acres
Lot Dimensions 66X180
Property Description
Nantucket style gorgeous home with wrap around front porch, great privacy, and walkability to train, town, schools and parks. Graciously sized rooms, tall ceilings, ample sunlight, hardwood floors through the main level and all bedrooms. The main level features an open floorplan with large foyer, formal living room, main level office, dining room, which connects to the butler's pantry and built-in desk, and opens to a chef's kitchen with tons of storage/cabinets, double ovens, large center island, and high-end appliances. A back entrance connects to a large mudroom, beautiful breakfast area with table and chairs looking out the bay window to the back yard and deck, all open to the spacious family room with brick/stone fireplace. The second level features tall ceilings, a library with custom built-ins and shelving with a great view of the front yard, and dormers with vaulted ceilings in all the bedrooms. A spacious primary suite with two walk-in closets and large bathroom with a sperate tub, shower and double vanity with great storage. Two additional bedrooms with walk-in closets, connected by a jack and jill bathroom with double vanities, and the fourth bedroom with a walk-in closet and en-suite bathroom. The lower level has great natural light, open recreational area and media space with a wood burning stone fireplace, large went bar and beverage fridge, 5th bedroom, full bathroom, and huge storage/mechanical room. The outdoor area includes the large front porch, back yard that connects to the large back yard and detached 2 car garage. Taxes appealed and lowered! This house has it all! All you need to do is move in.
Location
State IL
County Cook
Community Park, Tennis Court(S), Lake, Curbs, Sidewalks, Street Lights, Street Paved
Rooms
Basement Full
Interior
Interior Features Bar-Wet, Hardwood Floors, Heated Floors, Second Floor Laundry, Built-in Features, Walk-In Closet(s), Open Floorplan
Heating Natural Gas, Forced Air
Cooling Central Air, Zoned
Fireplaces Number 2
Fireplace Y
Appliance Range, Microwave, Dishwasher, High End Refrigerator, Washer, Dryer, Disposal, Stainless Steel Appliance(s)
Laundry In Unit
Exterior
Exterior Feature Deck, Porch, Storms/Screens
Garage Detached
Garage Spaces 2.0
Waterfront false
View Y/N true
Roof Type Shake
Building
Lot Description Landscaped, Wooded
Story 2 Stories
Foundation Concrete Perimeter
Sewer Public Sewer
Water Public
New Construction false
Schools
Elementary Schools South Elementary School
Middle Schools Central School
High Schools New Trier Twp H.S. Northfield/Wi
School District 35, 35, 203
Others
HOA Fee Include None
Ownership Fee Simple
Special Listing Condition None
Read Less
© 2024 Listings courtesy of MRED as distributed by MLS GRID. All Rights Reserved.
Bought with Joe Gupta • @properties Christie's International Real Estate
GET MORE INFORMATION




