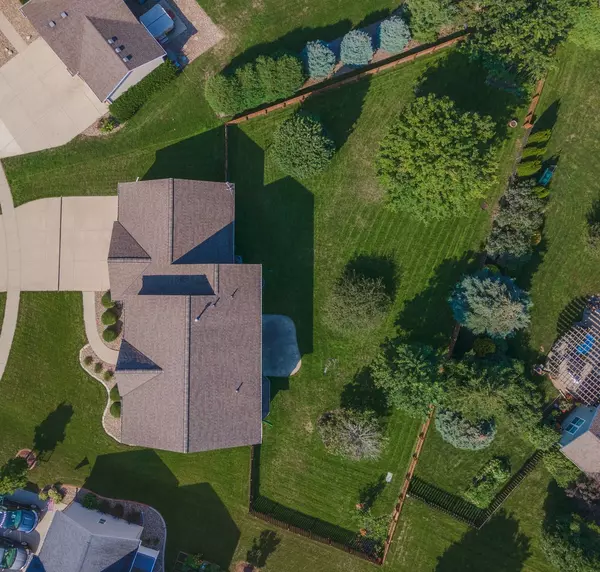For more information regarding the value of a property, please contact us for a free consultation.
3502 Gabby Drive Bloomington, IL 61704
Want to know what your home might be worth? Contact us for a FREE valuation!

Our team is ready to help you sell your home for the highest possible price ASAP
Key Details
Sold Price $365,000
Property Type Single Family Home
Sub Type Detached Single
Listing Status Sold
Purchase Type For Sale
Square Footage 4,039 sqft
Price per Sqft $90
Subdivision Eagle Crest East
MLS Listing ID 11191640
Sold Date 10/08/21
Style Traditional
Bedrooms 5
Full Baths 3
Half Baths 1
Year Built 2004
Annual Tax Amount $8,561
Tax Year 2020
Lot Size 0.360 Acres
Lot Dimensions 61X177X120
Property Description
Beautiful and better than new this gorgeous two story house, one owner with pride of ownership is ready to move into! It is located in a great neighborhood in Bloomington with a huge fenced backyard and lots of upgrades and updates throughout! All new carpet throughout the house in July 2021, Engineered Hardwood floors, Quartz countertops and back splash all in May 2021. Two story foyer leads you to the main floor with 9 foot ceilings and lots of crown molding, formal dining room, formal living room/office with French doors, a gorgeous eat-in kitchen with quartz counter tops and back splash, all newer stainless steel appliances and a large family room overlooking a beautiful backyard. Second floor with 4 bedrooms, master with double door, and a great closet and 3 other bedrooms with a full bath; Finished basement with the 5th bedroom, a full bathroom and a large family room with surround sound system! Schedule the showing as soon as you can and be the next proud of owner of this beautiful house!
Location
State IL
County Mc Lean
Rooms
Basement Full
Interior
Interior Features Hardwood Floors, First Floor Laundry, Walk-In Closet(s), Ceilings - 9 Foot
Heating Natural Gas
Cooling Central Air
Fireplace N
Appliance Range, Microwave, Dishwasher, Refrigerator, Stainless Steel Appliance(s)
Exterior
Garage Attached
Garage Spaces 3.0
Waterfront false
View Y/N true
Building
Story 2 Stories
Sewer Public Sewer
Water Public
New Construction false
Schools
Elementary Schools Benjamin Elementary
Middle Schools Evans Jr High
High Schools Normal Community High School
School District 5, 5, 5
Others
HOA Fee Include None
Ownership Fee Simple
Special Listing Condition None
Read Less
© 2024 Listings courtesy of MRED as distributed by MLS GRID. All Rights Reserved.
Bought with Liliana Taimoorazi • Coldwell Banker Real Estate Group
GET MORE INFORMATION




