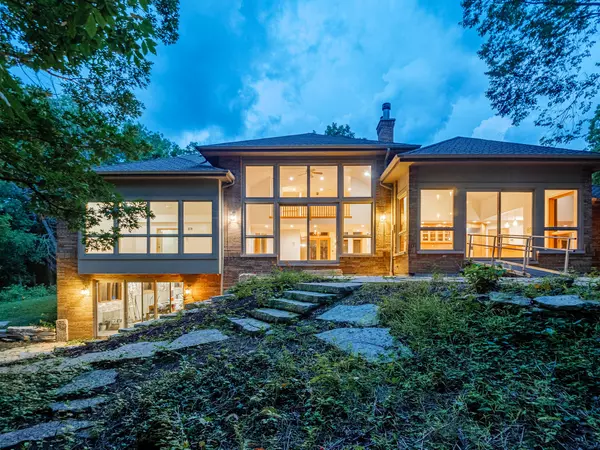For more information regarding the value of a property, please contact us for a free consultation.
9117 W 120th Street Palos Park, IL 60464
Want to know what your home might be worth? Contact us for a FREE valuation!

Our team is ready to help you sell your home for the highest possible price ASAP
Key Details
Sold Price $822,000
Property Type Single Family Home
Sub Type Detached Single
Listing Status Sold
Purchase Type For Sale
Square Footage 3,506 sqft
Price per Sqft $234
MLS Listing ID 11204204
Sold Date 10/13/21
Bedrooms 3
Full Baths 3
Year Built 1998
Annual Tax Amount $14,943
Tax Year 2020
Lot Size 2.582 Acres
Lot Dimensions 322X344
Property Description
Towering, majestic trees create a setting of unbridled beauty and privacy for this Frank Lloyd Wright inspired CUSTOM masterpiece on approximately 2.5 acres. Impressive curb appeal with classic architectural design highlighted by brick construction. Open floor plan filled with natural light lends itself to effortless entertaining on a grand or casual scale. Inviting foyer with grand, curved staircase. Regal FIRST FLOOR MASTER SUITE with enormous walk in closet and private glamour bath room. Gourmet kitchen with custom cabinetry, granite counter tops and high end stainless steel appliances. Awe inspiring great room with fireplace and wall of windows overlooking grounds. Spacious bedrooms with ample closet space. Gleaming hardwood flooring throughout. Second floor bonus room set up to be 2 additional bedrooms. Enormous WALK OUT lower level offers perfect space for additional bedrooms, storage, recreation, gaming, and so much more! Breathtaking grounds with extremely private backyard with patio. Secluded location with limited traffic. Approximately 35 minutes from Midway Airport. Close to shopping, dining, Metra, thousands of acres of forest preserves and world renowned golf courses. Impeccably maintained property. ESTATE SALE
Location
State IL
County Cook
Rooms
Basement Full, Walkout
Interior
Interior Features Vaulted/Cathedral Ceilings, Hardwood Floors, First Floor Bedroom, First Floor Full Bath, Walk-In Closet(s), Open Floorplan
Heating Natural Gas, Forced Air, Sep Heating Systems - 2+
Cooling Central Air, Zoned
Fireplaces Number 2
Fireplaces Type Gas Starter
Fireplace Y
Appliance Double Oven, Range, Microwave, Dishwasher, Refrigerator, Washer, Dryer, Disposal, Stainless Steel Appliance(s), Range Hood
Laundry Gas Dryer Hookup, Sink
Exterior
Exterior Feature Patio
Garage Attached
Garage Spaces 3.0
Waterfront false
View Y/N true
Roof Type Asphalt
Building
Lot Description Landscaped, Wooded, Mature Trees
Story 2 Stories
Foundation Concrete Perimeter
Water Lake Michigan
New Construction false
Schools
Elementary Schools Palos West Elementary School
Middle Schools Palos South Middle School
High Schools Amos Alonzo Stagg High School
School District 118, 118, 230
Others
HOA Fee Include None
Ownership Fee Simple
Special Listing Condition None
Read Less
© 2024 Listings courtesy of MRED as distributed by MLS GRID. All Rights Reserved.
Bought with Braydi Wilkin • Keller Williams Preferred Realty
GET MORE INFORMATION




