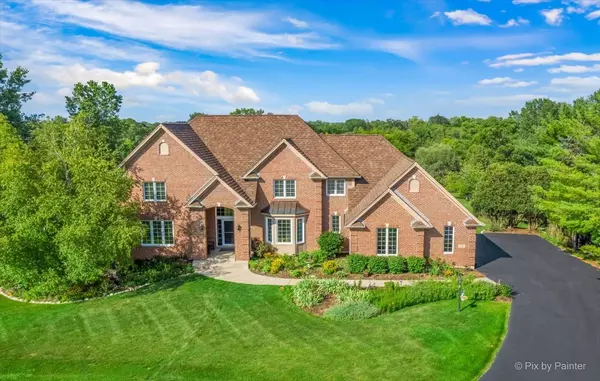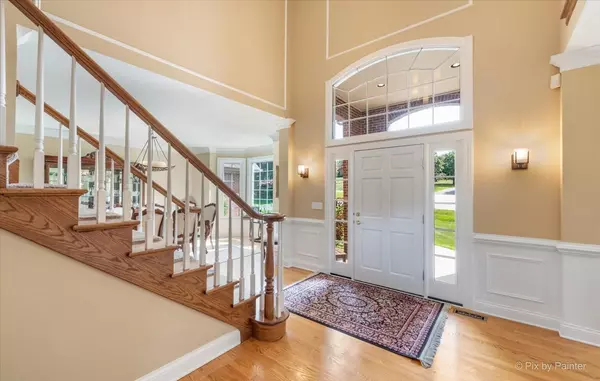For more information regarding the value of a property, please contact us for a free consultation.
6220 Kingsbridge Drive Cary, IL 60013
Want to know what your home might be worth? Contact us for a FREE valuation!

Our team is ready to help you sell your home for the highest possible price ASAP
Key Details
Sold Price $625,000
Property Type Single Family Home
Sub Type Detached Single
Listing Status Sold
Purchase Type For Sale
Square Footage 5,770 sqft
Price per Sqft $108
Subdivision Kingsbridge
MLS Listing ID 11180509
Sold Date 10/15/21
Style Traditional
Bedrooms 5
Full Baths 3
Half Baths 1
HOA Fees $16/ann
Year Built 1997
Annual Tax Amount $16,336
Tax Year 2020
Lot Size 1.161 Acres
Lot Dimensions 133X36X348X279X174
Property Description
Welcome to 6220 Kingsbridge Drive! This meticulously maintained 5 Bedroom, 3.1 bath custom brick and cedar home is situated on a 1.2 acre lot in a quiet cul-de-sac of the Kingsbridge subdivision. The 2-story foyer with a winding staircase and beautiful hardwood floors opens to the formal living & dining room with plenty of space for entertaining, along with a large office and convenient 1st floor laundry room. The gourmet eat-in kitchen is upgraded with a 2-tired center island, new stainless steel refrigerator (2020), double wall oven (2015) and cooktop (2011) with access to the unique screened-in porch and deck overlooking the beautiful yard. The spacious family room connects to the kitchen & breakfast room and features vaulted ceilings and a cozy fireplace. Upstairs, a large master suite offers an expansive walk-in closet, dual vanities, a soaking tub and separate walk-in shower. New air conditioning, furnace and upgraded carpet upstairs! Finished walkout includes a large family room, bedroom, bathroom and a eat-in kitchen which leads out to the beautiful patio and yard! New basement windows & basement freezer (2018, 2009). More upgrades include: downstairs furnace & AC (2015, 2021), downstairs bathroom cabinets w/granite counters (2020), water heater & system (2018, 2011), smart switches and thermostats (2020, 2021), driveway (2016), roof (2008), gas meter (2020), lighting fixtures (2016), new windows (2011), repaint and caulk exterior (2021), washer and dryer (2009), home water treatment system (owned). This home is a 10/10 with no expenses spared that you won't want to miss! Great neighborhood close to schools, shopping, the Metra and downtown area.
Location
State IL
County Mc Henry
Community Tennis Court(S), Street Paved
Rooms
Basement Full, Walkout
Interior
Interior Features Vaulted/Cathedral Ceilings, Hardwood Floors, First Floor Laundry, Walk-In Closet(s), Open Floorplan
Heating Natural Gas, Zoned
Cooling Central Air, Zoned
Fireplaces Number 2
Fireplaces Type Gas Log
Fireplace Y
Appliance Double Oven, Microwave, Dishwasher, Refrigerator, Washer, Dryer, Cooktop, Water Softener Owned
Laundry Sink
Exterior
Exterior Feature Deck, Patio
Parking Features Attached
Garage Spaces 3.0
View Y/N true
Roof Type Asphalt
Building
Lot Description Cul-De-Sac
Story 2 Stories
Foundation Concrete Perimeter
Sewer Septic-Private
Water Private Well
New Construction false
Schools
Elementary Schools Deer Path Elementary School
Middle Schools Cary Junior High School
High Schools Prairie Ridge High School
School District 26, 26, 155
Others
HOA Fee Include Other
Ownership Fee Simple
Special Listing Condition None
Read Less
© 2024 Listings courtesy of MRED as distributed by MLS GRID. All Rights Reserved.
Bought with Paul Zajic • eXp Realty, LLC



