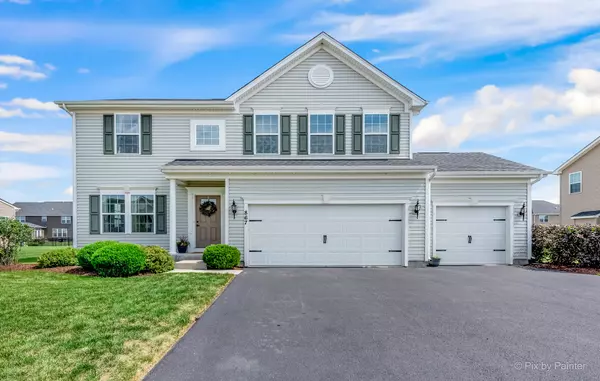For more information regarding the value of a property, please contact us for a free consultation.
867 Blue Aster Parkway Gilberts, IL 60136
Want to know what your home might be worth? Contact us for a FREE valuation!

Our team is ready to help you sell your home for the highest possible price ASAP
Key Details
Sold Price $415,000
Property Type Single Family Home
Sub Type Detached Single
Listing Status Sold
Purchase Type For Sale
Square Footage 2,384 sqft
Price per Sqft $174
Subdivision The Conservancy
MLS Listing ID 11204768
Sold Date 10/12/21
Style Traditional
Bedrooms 4
Full Baths 2
Half Baths 1
HOA Fees $59/mo
Year Built 2016
Annual Tax Amount $8,161
Tax Year 2020
Lot Size 0.280 Acres
Lot Dimensions 84X136
Property Description
Don't miss out on the opportunity to live in this extremely sought-after neighborhood! This Venice model features an open floor plan. It has a beautiful, upgraded kitchen with canned lighting, stainless steel appliances, granite countertops, a beautiful backsplash, and a large island with plenty of storage and space for entertaining. The morning room overlooks the backyard and lets in plenty of sunshine. The second floor features an expansive master suite with a private bath and large walk-in closet, 3 additional spacious bedrooms, laundry, and an additional bath. The unfinished basement serves as a great gym, entertainment space, and offers plenty of storage. This home is in a great location, close to the park and surrounding walking trails. Minutes from the forest preserve and less than 5 miles from Randall Rd and Rte 47. It's close to shopping centers, schools, and I-90. Broker owned.
Location
State IL
County Kane
Community Park, Lake, Sidewalks, Street Lights
Rooms
Basement Full
Interior
Interior Features Hardwood Floors, Second Floor Laundry, Walk-In Closet(s), Open Floorplan, Some Carpeting, Granite Counters
Heating Natural Gas
Cooling Central Air
Fireplace N
Appliance Microwave, Dishwasher, Refrigerator, Washer, Dryer, Stainless Steel Appliance(s)
Laundry Gas Dryer Hookup, In Unit
Exterior
Parking Features Attached
Garage Spaces 3.0
View Y/N true
Building
Story 2 Stories
Sewer Public Sewer
Water Public
New Construction false
Schools
Elementary Schools Gilberts Elementary School
Middle Schools Dundee Middle School
High Schools Hampshire High School
School District 300, 300, 300
Others
HOA Fee Include Exterior Maintenance
Ownership Fee Simple w/ HO Assn.
Special Listing Condition None
Read Less
© 2024 Listings courtesy of MRED as distributed by MLS GRID. All Rights Reserved.
Bought with Alejandro Trujillo • RE/MAX NEXT



