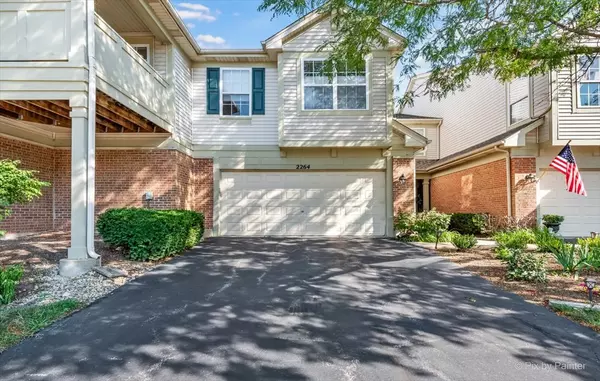For more information regarding the value of a property, please contact us for a free consultation.
2264 Vanderbilt Drive #2264 Geneva, IL 60134
Want to know what your home might be worth? Contact us for a FREE valuation!

Our team is ready to help you sell your home for the highest possible price ASAP
Key Details
Sold Price $230,000
Property Type Condo
Sub Type Condo
Listing Status Sold
Purchase Type For Sale
Square Footage 1,592 sqft
Price per Sqft $144
Subdivision Greenwich Square
MLS Listing ID 11190577
Sold Date 10/15/21
Bedrooms 3
Full Baths 2
HOA Fees $318/mo
Year Built 2000
Annual Tax Amount $4,883
Tax Year 2020
Lot Dimensions COMMON
Property Description
LOOKING FOR PRIME LOCATION AND MOVE -IN - READY?? LOOK NO FURTHER!! Beautifully Updated Upper Ranch Townhome in the sought after Greenwich Square Subdivision just minutes from Geneva Commons and Downtown Geneva! THIS GORGEOUS TOWNHOME is Perfectly located on a quiet street, tucked away in the back of the neighborhood! This 3 bedroom, 2 full bathroom home is just what you've been waiting for! Kitchen offers hardwood floors, ss appliances, granite countertops, tile backsplash, breakfast bar, pantry closet and space to cook and entertain! The kitchen looks out into the living room and dinning room - it's the perfect open concept townhome living! This great home offers a huge master bedroom w/walk in closet and private master bathroom! The master bathroom has been completely remodeled in 2021 ~ Painted cabinetry and walls, new fixtures/hardware, gray ceramic tile flooring, refinished bath tub and vanity! 2nd full bathroom was also recently updated ~ new vanity, paint, tile, painted cabinetry! The 2 additional bedrooms offer plenty of closet space and will meet your bedroom or office needs! Brand new garage door system 2021 ( opener, transmitter, key pad and sensor) Ideal location, top rated Geneva schools and close to all dining and entertainment that Geneva has to offer! Don't miss this one!
Location
State IL
County Kane
Rooms
Basement None
Interior
Interior Features Vaulted/Cathedral Ceilings, Hardwood Floors, Open Floorplan, Granite Counters
Heating Natural Gas, Forced Air
Cooling Central Air
Fireplace Y
Appliance Range, Microwave, Dishwasher, Refrigerator, Washer, Dryer, Cooktop
Laundry In Unit
Exterior
Exterior Feature Balcony
Garage Attached
Garage Spaces 2.0
Community Features Park, Ceiling Fan
Waterfront false
View Y/N true
Roof Type Asphalt
Building
Lot Description Common Grounds
Foundation Concrete Perimeter
Sewer Public Sewer
Water Public
New Construction false
Schools
High Schools Geneva Community High School
School District 304, 304, 304
Others
Pets Allowed Cats OK, Dogs OK, Number Limit
HOA Fee Include Insurance,Exterior Maintenance,Lawn Care,Snow Removal
Ownership Condo
Special Listing Condition None
Read Less
© 2024 Listings courtesy of MRED as distributed by MLS GRID. All Rights Reserved.
Bought with Courtney Mills • Berkshire Hathaway HomeServices Starck Real Estate
GET MORE INFORMATION




