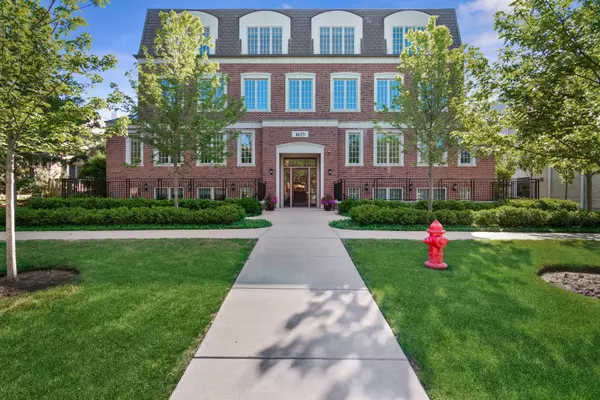For more information regarding the value of a property, please contact us for a free consultation.
1655 McGovern Avenue #102 Highland Park, IL 60035
Want to know what your home might be worth? Contact us for a FREE valuation!

Our team is ready to help you sell your home for the highest possible price ASAP
Key Details
Sold Price $749,000
Property Type Condo
Sub Type 1/2 Duplex,Condo,Condo-Duplex
Listing Status Sold
Purchase Type For Sale
Square Footage 2,825 sqft
Price per Sqft $265
MLS Listing ID 11114409
Sold Date 10/19/21
Bedrooms 3
Full Baths 3
Half Baths 1
HOA Fees $685/mo
Year Built 2016
Annual Tax Amount $14,836
Tax Year 2020
Lot Dimensions COMMON
Property Description
wow WoW WOW.. This sophisticated and stunning 3 bed, 3.5 bath unit located in the heart of downtown Highland Park has it all! 4" ebony stained hardwood floors throughout the two levels. The kitchen is equipped with only the finest materials and appliances. Sub zero refrigerator, Wolfe range and quartz countertops. Primary bedroom is on the main level with a spa like ensuite with radiant heated floors. 2nd bedroom is also on the main level with an ensuite as well. The open floor plan is super ideal for today's luxury lifestyle. Lower level has a generously sized recreation room, the third bedroom and a full bath. Two car ATTACHED heated garage with a radiant heated driveway! No detail was overlooked with this unit or the building itself. Super close to metra, restaurants, nightlife, parks, Lake Michigan, Ravinia and so much more. Come take a look..
Location
State IL
County Lake
Rooms
Basement Walkout
Interior
Interior Features Hardwood Floors, Heated Floors, First Floor Laundry
Heating Natural Gas, Forced Air
Cooling Central Air
Fireplaces Number 1
Fireplace Y
Appliance Range, Microwave, Dishwasher, High End Refrigerator, Washer, Dryer, Disposal, Stainless Steel Appliance(s)
Laundry In Unit, Sink
Exterior
Garage Attached
Garage Spaces 2.0
Community Features Elevator(s)
Waterfront false
View Y/N true
Roof Type Rubber
Building
Sewer Public Sewer
Water Public
New Construction false
Schools
Elementary Schools Indian Trail Elementary School
Middle Schools Northwood Junior High School
High Schools Highland Park High School
School District 112, 112, 113
Others
Pets Allowed Cats OK, Dogs OK, Number Limit
HOA Fee Include Water,Insurance,Exterior Maintenance,Lawn Care,Snow Removal
Ownership Condo
Special Listing Condition None
Read Less
© 2024 Listings courtesy of MRED as distributed by MLS GRID. All Rights Reserved.
Bought with Jodi Taub • @properties
GET MORE INFORMATION




