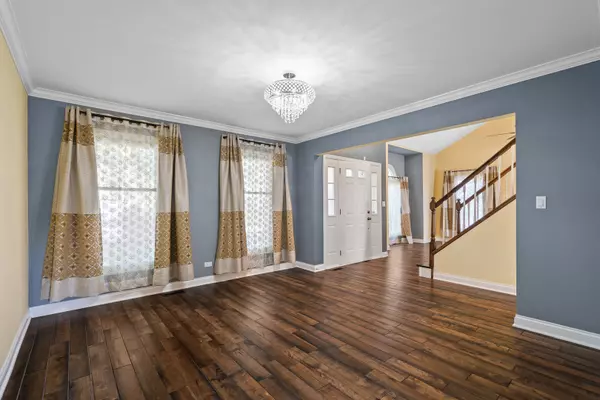For more information regarding the value of a property, please contact us for a free consultation.
1305 Madison Drive Buffalo Grove, IL 60089
Want to know what your home might be worth? Contact us for a FREE valuation!

Our team is ready to help you sell your home for the highest possible price ASAP
Key Details
Sold Price $515,000
Property Type Single Family Home
Sub Type Detached Single
Listing Status Sold
Purchase Type For Sale
Square Footage 2,279 sqft
Price per Sqft $225
Subdivision Old Farm Village
MLS Listing ID 11187843
Sold Date 10/15/21
Bedrooms 4
Full Baths 2
Half Baths 1
Year Built 1987
Annual Tax Amount $12,285
Tax Year 2020
Lot Size 9,713 Sqft
Lot Dimensions 110 X 131 X 113 X 48
Property Description
ABSOLUTELY MOVE IN READY GEM IN OLD FARM VILLAGE! COVENTRY MODEL. NORTH EAST FACING WITH AMAZING SUN LIGHT THROUGH OUT THE YEAR. FRONT STOOP! HOME HAS VAULTED CEILING. GORGEOUS HARDWOOD FLOORS. FIREPLACE IN THE FAMILY ROOM. OFFICE/DEN ON THE MAIN LEVEL. BRAND NEW LUXURY RENOVATED KITCHEN. GREY CABINETS WITH QUARTZ COUNTERS. STAINLESS STEEL APPLIANCES. NEW AIR CONDITIONER. NEW FURNACE. NEW LIGHT FIXTURES. MARBLE BACKSPLASH. MODERN CEILING LIGHTING (RECESSED LIGHTS) AT MULTIPLE SPOTS! RENOVATED POWDER ROOM. POTTERY BARN COLORS. UPSCALE WASHER AND DRYER. SECOND FLOOR HAS 4 BEDROOMS AND 2 FULL BATHS. TONS OF CLOSET SPACE. BASEMENT IS FINISHED LIKE A CITY LOFT WITH NEW LUXURY VINYL PLANK FLOORING. CAN LIGHTS. TONS OF SPACE TO ENTERTAIN. ONE YEAR OLD ROOF. HUGE PATIO OFF THE BACK SLIDING DOOR. SHED IN THE BACKYARD. RARE OPPORTUNITY TO FIND SOMETHING READY TO GO!
Location
State IL
County Lake
Community Park, Curbs, Sidewalks, Street Lights, Street Paved
Rooms
Basement Full
Interior
Interior Features Vaulted/Cathedral Ceilings, Hardwood Floors, Wood Laminate Floors, First Floor Laundry
Heating Natural Gas, Forced Air
Cooling Central Air
Fireplaces Number 1
Fireplaces Type Wood Burning, Gas Log, Gas Starter
Fireplace Y
Appliance Range, Microwave, Dishwasher, Refrigerator, Freezer, Washer, Dryer, Disposal
Exterior
Exterior Feature Patio, Storms/Screens
Garage Attached
Garage Spaces 2.0
View Y/N true
Roof Type Asphalt
Building
Lot Description Landscaped
Story 2 Stories
Foundation Concrete Perimeter
Sewer Public Sewer
Water Lake Michigan
New Construction false
Schools
Elementary Schools Earl Pritchett School
Middle Schools Aptakisic Junior High School
High Schools Adlai E Stevenson High School
School District 102, 102, 125
Others
HOA Fee Include None
Ownership Fee Simple
Special Listing Condition None
Read Less
© 2024 Listings courtesy of MRED as distributed by MLS GRID. All Rights Reserved.
Bought with Beth Lloyd • Coldwell Banker Realty
GET MORE INFORMATION




