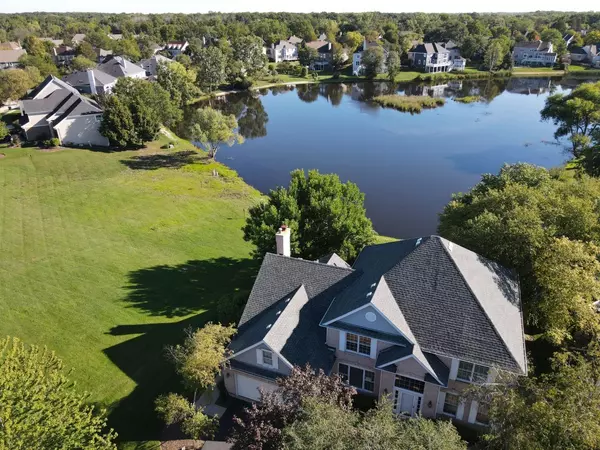For more information regarding the value of a property, please contact us for a free consultation.
1241 N Lakeview N Drive Palatine, IL 60067
Want to know what your home might be worth? Contact us for a FREE valuation!

Our team is ready to help you sell your home for the highest possible price ASAP
Key Details
Sold Price $619,000
Property Type Single Family Home
Sub Type Detached Single
Listing Status Sold
Purchase Type For Sale
Square Footage 2,930 sqft
Price per Sqft $211
Subdivision Lakeside Estates
MLS Listing ID 11213898
Sold Date 10/21/21
Style Traditional
Bedrooms 4
Full Baths 2
Half Baths 1
HOA Fees $66/ann
Year Built 1993
Annual Tax Amount $13,362
Tax Year 2019
Lot Size 0.262 Acres
Lot Dimensions 93X144X66X136
Property Description
Live the exceptional life in Lakeside Estates with water front views that creates a sense of destination each and every day! From the gorgeous grounds to the space among neighbors this home offers an ambiance that is unparalleled. Guests are greeted by a brick front elevation leading the way to a stunning 2-story foyer with a milled staircase recently refinished to match the new dark stained hardwood floors while capitalizing on views through the back of the home overlooking the water. Adjacent to the foyer is an expansive living room with beautiful windows that shadow the front yard and new hardwood floors. On the opposing side of the foyer is an elegant dining room with views of the front yard, new hardwood floors and access to an all new butler pantry. The butler pantry was done with such incredible forethought of both functionality and design to tie seamlessly into the new kitchen. The eat-in kitchen features access to a generous deck, new 42" white shaker cabinets, soft close doors and drawers with dove tail option, quartz counters, glass backsplash, Bosch stainless steel appliances, farm sink overlooking the water and a breakfast bar that opens to the vaulted family room. The family room showcases a beautiful fireplace and incredible views of the water. The main floor also offers newly stained hardwood floors throughout, remarkable office space with memorizing views of the water and an expansive mud room. The second floor is equally as impressive with 4 bedrooms each with all new pattern carpeting throughout and 2 full bathrooms consisting of a spacious master suite accommodating any size furnishings desired, a 20 foot deep walk-in closet, and a phenomenal master bathroom. The master bathroom features new double vanities, large soaking tub and separate shower. The shared hall bathroom has been recently refined and is finished with 2 separate working stations. Full walkout lower level with access to the yard and fantastic water views. 2-car attached garage. Serene yard with tranquil views of the water, plenty of space to entertain and great size deck. Near restaurants, shopping, entertainment, Metra, and Deer Grove Forest preserve.
Location
State IL
County Cook
Community Lake, Curbs, Sidewalks, Street Lights, Street Paved
Rooms
Basement Full, Walkout
Interior
Interior Features Vaulted/Cathedral Ceilings, Skylight(s), Bar-Dry, Hardwood Floors, First Floor Laundry, Built-in Features, Walk-In Closet(s), Open Floorplan, Some Carpeting, Drapes/Blinds, Separate Dining Room
Heating Natural Gas, Forced Air
Cooling Central Air
Fireplaces Number 1
Fireplaces Type Wood Burning
Fireplace Y
Appliance Double Oven, Range, Microwave, Dishwasher, High End Refrigerator, Washer, Dryer, Disposal, Stainless Steel Appliance(s), Cooktop, Built-In Oven, Range Hood, Gas Cooktop, Range Hood, Wall Oven
Laundry In Unit, Laundry Chute, Sink
Exterior
Exterior Feature Deck, Patio, Brick Paver Patio, Storms/Screens
Garage Attached
Garage Spaces 2.0
Waterfront true
View Y/N true
Roof Type Asphalt
Building
Lot Description Lake Front, Landscaped, Pond(s), Water View, Mature Trees, Outdoor Lighting, Views, Sidewalks, Streetlights, Waterfront
Story 2 Stories
Foundation Concrete Perimeter
Sewer Public Sewer
Water Public
New Construction false
Schools
Elementary Schools Stuart R Paddock School
Middle Schools Walter R Sundling Junior High Sc
High Schools Palatine High School
School District 15, 15, 211
Others
HOA Fee Include Insurance,Other
Ownership Fee Simple w/ HO Assn.
Special Listing Condition None
Read Less
© 2024 Listings courtesy of MRED as distributed by MLS GRID. All Rights Reserved.
Bought with Lisa Fermanis • RE/MAX Suburban
GET MORE INFORMATION




