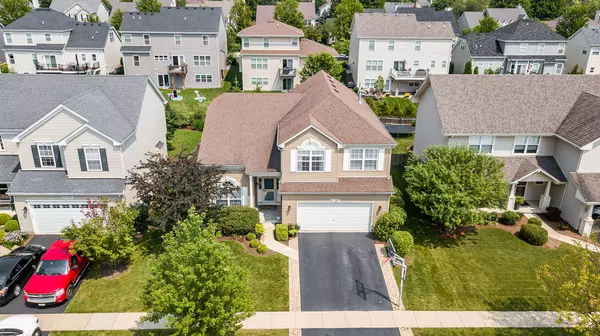For more information regarding the value of a property, please contact us for a free consultation.
0N583 Bowdish Drive Geneva, IL 60134
Want to know what your home might be worth? Contact us for a FREE valuation!

Our team is ready to help you sell your home for the highest possible price ASAP
Key Details
Sold Price $395,000
Property Type Single Family Home
Sub Type Detached Single
Listing Status Sold
Purchase Type For Sale
Square Footage 2,082 sqft
Price per Sqft $189
Subdivision Mill Creek
MLS Listing ID 11185233
Sold Date 10/13/21
Bedrooms 4
Full Baths 2
Half Baths 2
Year Built 2007
Annual Tax Amount $8,811
Tax Year 2020
Lot Size 7,165 Sqft
Lot Dimensions 7200
Property Description
Must see luxurious sought after Mill Creek home, perfect for entertaining with tons of natural light and move in ready! Minutes from the train and walking distance to Mill Creek Elementary. Upgrades throughout this beautiful, customized home with landscaping any gardner would envy, custom patio and fenced in yard! Only two houses of the Berkshire XL model in all of Mill Creek. Story and a half entry leading to an open great room with gas fire place. First floor office with new walnut flooring and custom built in desk/shelving. Upscale lighting throughout home. Kitchen has upgraded stainless steel appliances and cabinetry, tile backsplash, Bosch dishwasher, custom water filtration system, granite countertops and island. Exquisite custom millwork throughout the first floor and master bedroom. Vaulted ceiling in master bedroom and bath with soaking tub and new walk in custom shower with lots of natural light. Huge customized master closet and dressing room. Customized shelving in partially finished basement with half bath, could be second office or play room. Every square foot has been made for practical use throughout this home for tons of storage. 1st floor laundry with newer washer and dryer. Custom Hunter Douglas blinds and shades throughout. Newer Siding, Water Softener/Sump Pump (2015), CO2/Smoke Detector and Alarm System. One of a kind!
Location
State IL
County Kane
Community Curbs, Sidewalks, Street Lights, Street Paved
Rooms
Basement Full
Interior
Interior Features Hardwood Floors, First Floor Laundry, Built-in Features
Heating Natural Gas, Forced Air
Cooling Central Air
Fireplaces Number 1
Fireplaces Type Attached Fireplace Doors/Screen, Gas Starter
Fireplace Y
Appliance Range, Microwave, Dishwasher, Refrigerator, Washer, Dryer, Disposal
Exterior
Exterior Feature Patio, Storms/Screens
Garage Attached
Garage Spaces 2.0
Waterfront false
View Y/N true
Roof Type Asphalt
Building
Story 2 Stories
Foundation Concrete Perimeter
Sewer Public Sewer
Water Community Well
New Construction false
Schools
School District 304, 304, 304
Others
HOA Fee Include None
Ownership Fee Simple
Special Listing Condition None
Read Less
© 2024 Listings courtesy of MRED as distributed by MLS GRID. All Rights Reserved.
Bought with Rebekah Wipperfurth • Redfin Corporation
GET MORE INFORMATION




