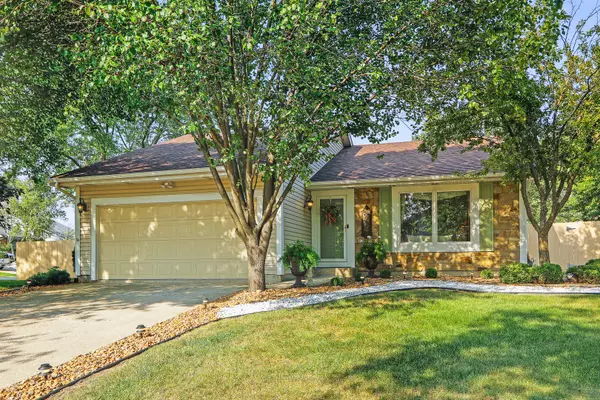For more information regarding the value of a property, please contact us for a free consultation.
13874 W Shady Lane Homer Glen, IL 60491
Want to know what your home might be worth? Contact us for a FREE valuation!

Our team is ready to help you sell your home for the highest possible price ASAP
Key Details
Sold Price $286,000
Property Type Single Family Home
Sub Type Detached Single
Listing Status Sold
Purchase Type For Sale
Square Footage 1,422 sqft
Price per Sqft $201
Subdivision Pebble Creek
MLS Listing ID 11215725
Sold Date 10/15/21
Style Ranch
Bedrooms 3
Full Baths 1
Half Baths 1
Year Built 1978
Annual Tax Amount $4,269
Tax Year 2020
Lot Size 9,147 Sqft
Lot Dimensions 81X113
Property Description
Stunning 3 bedroom RANCH home has been meticulously maintained and updated in the Pebble Creek Subdivision. Incredible, professionally landscaped backyard retreat is fully fenced for privacy and has a large deck for your outdoor enjoyment. Welcoming entry flows into the inviting living room that is just a step-down from the foyer. Beautifully refreshed eat-in kitchen features refinished glazed cabinetry, all newer stainless-steel appliances, granite countertops and travertine tile/marble backsplash (2017). Large eating area with a lovely chandelier overlooks the comfortable family room with maple hardwood floors, a beautiful gas-log fireplace with marble surround, 2 newer skylights (2019) and French doors that open to the wood deck. Lovely master bedroom features charming crown molding, a walk-in closet that boasts a custom organizer system and a chandelier. Attached, stylish private bath with a furniture style dark wood vanity with granite, shower/Whirlpool jetted tub combination and a jeweled light fixture. Great sized bedrooms 2+3 with carpeting and wall closets for ample storage. Functional laundry room with a newer washer (2019), dryer (2016) and 42'' cabinetry for great storage. Lush, fully-fenced backyard features a large wood deck with accent lighting for relaxing outdoors (deck was expanded in 2016 and refinished in 2021) ADDITIONAL UPDATES INCLUDE: sod in backyard and solar lights (2021), patio door (2021), vinyl siding, roof, gutters and 2 skylights (2019), sump pump (2017), hot water heater (2016), furnace (2016) and a ring doorbell for extra security. 2 car attached garage with storage shelves and pull-down stairs to access attic (attic has a fan). Shed in yard for extra storage. PRIME LOCATION near shopping, dining, schools, parks and I-355. Do not miss out on this beauty!
Location
State IL
County Will
Rooms
Basement None
Interior
Interior Features Skylight(s), Hardwood Floors, First Floor Bedroom, First Floor Laundry, First Floor Full Bath, Walk-In Closet(s)
Heating Natural Gas, Forced Air
Cooling Central Air
Fireplaces Number 1
Fireplaces Type Gas Log
Fireplace Y
Appliance Range, Microwave, Dishwasher, Refrigerator, Washer, Dryer, Stainless Steel Appliance(s)
Exterior
Exterior Feature Deck
Parking Features Attached
Garage Spaces 2.0
View Y/N true
Building
Lot Description Corner Lot
Story 1 Story
Sewer Public Sewer
Water Lake Michigan
New Construction false
Schools
High Schools Lockport Township High School
School District 33C, 33C, 205
Others
HOA Fee Include None
Ownership Fee Simple
Special Listing Condition None
Read Less
© 2024 Listings courtesy of MRED as distributed by MLS GRID. All Rights Reserved.
Bought with Robert Shutay • Realty Executives Ambassador



