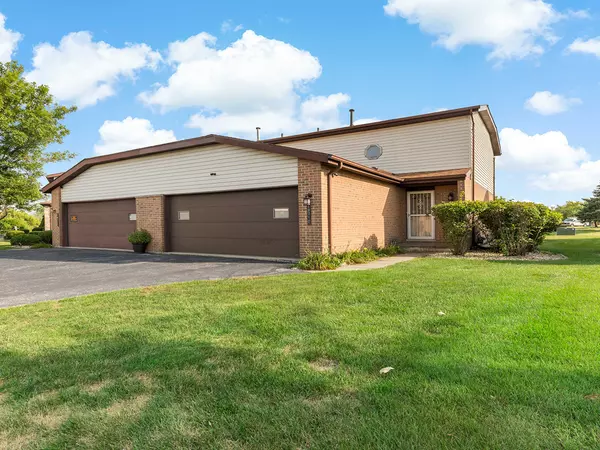For more information regarding the value of a property, please contact us for a free consultation.
19710 LAKE SHORE DRIVE Court Lynwood, IL 60411
Want to know what your home might be worth? Contact us for a FREE valuation!

Our team is ready to help you sell your home for the highest possible price ASAP
Key Details
Sold Price $145,000
Property Type Townhouse
Sub Type Townhouse-2 Story
Listing Status Sold
Purchase Type For Sale
Square Footage 1,624 sqft
Price per Sqft $89
Subdivision Lake Lynwood
MLS Listing ID 11211906
Sold Date 10/15/21
Bedrooms 2
Full Baths 2
HOA Fees $120/mo
Year Built 1990
Annual Tax Amount $716
Tax Year 2020
Lot Dimensions 25X100
Property Description
Multiple Offers Deadline to submit offers Sunday 9/13 by Midnight. This is the property that you have been waiting for to hit the market in Lake Lynwood. Check out this 2 bedroom 2 bathroom beauty that will not last long on the market. You will definitely receive the WOW EFFECT with the welcoming exterior and curb appeal of this townhome in this desired neighborhood. As you walk in the foyer, notice the immaculate upkeep of this updated home. The modern spacious kitchen has updated counter tops, island, newer stainless steel appliances that include microwave, oven, refrigerator, dishwasher, and beautiful grand cabinets. The open concept living room and dining room leads out through double patio doors to a large patio, spacious backyard, and a beautiful lake. The colossal lavish master bedroom has plenty of closet space with a walk-in closet and master bathroom. You can walk out from the master bedroom to the upper level deck to enjoy the lake views and the sunrise and the sunset. The 2nd bedroom is so spacious it feels like the master bedroom with spacious walk in closet. This home is move in ready. VA and FHA offers welcome. All offers will be reviewed by the seller. Make your most competitive offer today.
Location
State IL
County Cook
Rooms
Basement None
Interior
Interior Features Vaulted/Cathedral Ceilings, Hardwood Floors, Wood Laminate Floors, Laundry Hook-Up in Unit, Walk-In Closet(s), Some Wood Floors, Granite Counters
Heating Natural Gas, Forced Air
Cooling Central Air
Fireplace Y
Appliance Range, Refrigerator
Laundry Gas Dryer Hookup, In Unit
Exterior
Exterior Feature Balcony, Deck, Patio, Porch, Cable Access
Garage Attached
Garage Spaces 2.0
Waterfront false
View Y/N true
Roof Type Asphalt
Building
Lot Description Common Grounds
Foundation Concrete Perimeter
Sewer Public Sewer
Water Public
New Construction false
Schools
Elementary Schools Nathan Hale Elementary School
Middle Schools Heritage Middle School
School District 171, 171, 215
Others
Pets Allowed Cats OK, Dogs OK
HOA Fee Include Lawn Care,Snow Removal,Lake Rights
Ownership Fee Simple w/ HO Assn.
Special Listing Condition None
Read Less
© 2024 Listings courtesy of MRED as distributed by MLS GRID. All Rights Reserved.
Bought with Cindi Maus • Coldwell Banker Realty
GET MORE INFORMATION




