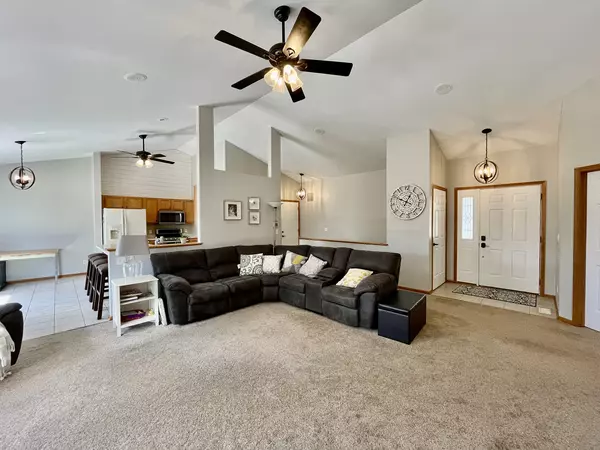For more information regarding the value of a property, please contact us for a free consultation.
220 E Maplewood Drive Sycamore, IL 60178
Want to know what your home might be worth? Contact us for a FREE valuation!

Our team is ready to help you sell your home for the highest possible price ASAP
Key Details
Sold Price $291,000
Property Type Single Family Home
Sub Type Detached Single
Listing Status Sold
Purchase Type For Sale
Square Footage 1,737 sqft
Price per Sqft $167
Subdivision Townsend Woods
MLS Listing ID 11199498
Sold Date 10/22/21
Style Ranch
Bedrooms 3
Full Baths 3
Year Built 2000
Annual Tax Amount $7,078
Tax Year 2020
Lot Size 10,018 Sqft
Lot Dimensions 80X125
Property Description
Do you like homes with an open floor plan with plenty of southern light radiating into your home? This is perfect for you! This 3 BR, 3 BA ranch home has a huge space with cathedral ceiling that connects the living room, kitchen, and eating area all in one space yet is designed in a way that you won't lose needed cabinet space. The home has had updates throughout, including paint, a shiplap and stone fire place, shiplap accent wall in the kitchen, and modern/durable bathroom flooring. Downstairs in the English basement you find large windows with views of the mature trees in the backyard. It can be finished out as one big open space if you so choose. The light is the same south facing light and will make a very awesome basement. It already has a full bath waiting for you! Mature, quiet neighborhood. This home is just a few mins from Sycamore Middle school and downtown, as well as grocery shopping on Peace Rd and Rte 23. Easy access to Plank Road. Solid Sycamore schools.
Location
State IL
County De Kalb
Community Curbs, Sidewalks, Street Lights, Street Paved
Rooms
Basement Full, English
Interior
Interior Features Vaulted/Cathedral Ceilings, First Floor Bedroom, First Floor Laundry, First Floor Full Bath, Walk-In Closet(s)
Heating Natural Gas, Forced Air
Cooling Central Air
Fireplaces Number 1
Fireplaces Type Attached Fireplace Doors/Screen, Electric
Fireplace Y
Appliance Range, Microwave, Dishwasher, Refrigerator, Washer, Dryer, Disposal, Water Purifier, Water Softener Owned
Laundry Gas Dryer Hookup, In Unit
Exterior
Exterior Feature Deck, Dog Run, Storms/Screens
Parking Features Attached
Garage Spaces 2.5
View Y/N true
Roof Type Asphalt
Building
Lot Description Fenced Yard
Story 1 Story
Foundation Concrete Perimeter
Sewer Public Sewer
Water Public
New Construction false
Schools
Elementary Schools North Grove Elementary School
Middle Schools Sycamore Middle School
High Schools Sycamore High School
School District 427, 427, 427
Others
HOA Fee Include None
Ownership Fee Simple
Special Listing Condition None
Read Less
© 2024 Listings courtesy of MRED as distributed by MLS GRID. All Rights Reserved.
Bought with Jeffrey Schwartz • Keller Williams Inspire - Geneva
GET MORE INFORMATION




