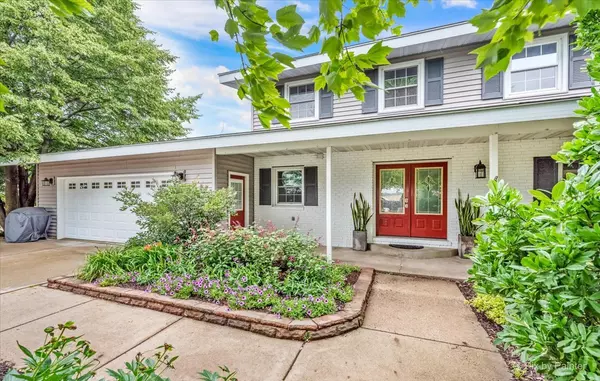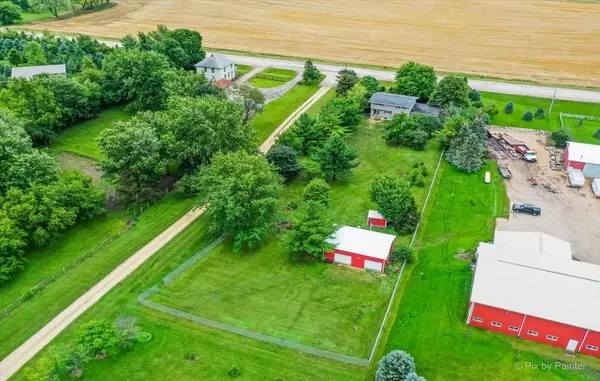For more information regarding the value of a property, please contact us for a free consultation.
48W058 IL Route 38 Maple Park, IL 60151
Want to know what your home might be worth? Contact us for a FREE valuation!

Our team is ready to help you sell your home for the highest possible price ASAP
Key Details
Sold Price $329,500
Property Type Single Family Home
Sub Type Detached Single
Listing Status Sold
Purchase Type For Sale
Square Footage 3,287 sqft
Price per Sqft $100
MLS Listing ID 11195747
Sold Date 10/22/21
Style Traditional
Bedrooms 4
Full Baths 4
Half Baths 1
Year Built 1976
Annual Tax Amount $7,184
Tax Year 2020
Lot Size 1.080 Acres
Lot Dimensions 47045
Property Description
YOU'VE FOUND THE ONE ~ gorgeous and updated farmhouse on a private fenced-in 1+ acre lot. This home is surrounded by idyllic country scenery, but is still conveniently close to all amenities! Cozy front porch welcomes you and makes the perfect spot to relax. Living room with gorgeous wood laminate flooring, and tons of natural light from the sunny southern exposure. Spacious kitchen features abundant cabinet space, a coffee bar and office nook, breakfast bar with seating, and opens to the dining area with table space. Laundry room leads to the half bath. Attached garage has been finished and converted to living space with a large room and attached en suite full bath ~ ideal for an in-law or guest suite! Master bedroom has huge walk-in closet and a private master bath. 2nd and 3rd bedrooms are both generously sized and have access to the full hall bath. Finished walk-out basement offers even more living space with an open rec room area and a full bath! Sprawling backyard is fully fenced-in and features a garden shed and an outbuilding/detached 3-car garage. Enjoy peaceful water views of the pond from the back of the yard. Stunning and private rural setting, yet just a 10 minute drive to Elburn with shopping, dining, and the Metra! Highly rated Kaneland schools, and only a 5 minute drive to the high school. This one truly has it all... WELCOME HOME!
Location
State IL
County Kane
Community Street Paved
Rooms
Basement Full, Walkout
Interior
Interior Features Wood Laminate Floors, First Floor Laundry, Walk-In Closet(s)
Heating Natural Gas, Forced Air
Cooling Central Air
Fireplaces Number 1
Fireplaces Type Wood Burning Stove
Fireplace Y
Appliance Range, Microwave, Dishwasher, Refrigerator, Washer, Dryer, Disposal
Laundry In Unit
Exterior
Exterior Feature Porch, Storms/Screens
Parking Features Detached
Garage Spaces 3.0
View Y/N true
Roof Type Asphalt
Building
Lot Description Fenced Yard, Water View
Story 2 Stories
Foundation Concrete Perimeter
Sewer Septic-Private
Water Private Well
New Construction false
Schools
Elementary Schools John Stewart Elementary School
Middle Schools Harter Middle School
High Schools Kaneland High School
School District 302, 302, 302
Others
HOA Fee Include None
Ownership Fee Simple
Special Listing Condition None
Read Less
© 2024 Listings courtesy of MRED as distributed by MLS GRID. All Rights Reserved.
Bought with Beth Armstrong • Berkshire Hathaway HomeServices Starck Real Estate



