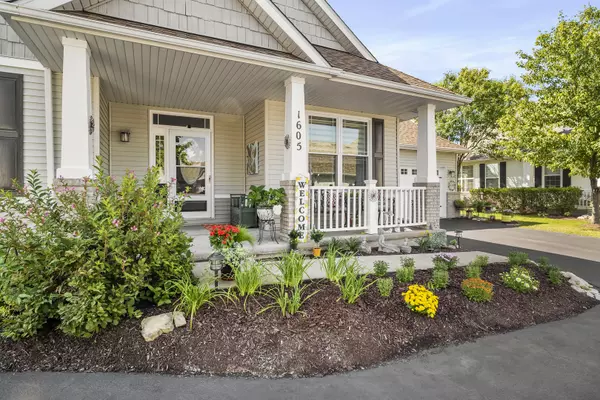For more information regarding the value of a property, please contact us for a free consultation.
1605 Devonshire Lane Shorewood, IL 60404
Want to know what your home might be worth? Contact us for a FREE valuation!

Our team is ready to help you sell your home for the highest possible price ASAP
Key Details
Sold Price $274,990
Property Type Single Family Home
Sub Type Detached Single
Listing Status Sold
Purchase Type For Sale
Square Footage 1,251 sqft
Price per Sqft $219
Subdivision Kipling Estates
MLS Listing ID 11211767
Sold Date 11/01/21
Style Ranch
Bedrooms 2
Full Baths 2
HOA Fees $140/mo
Year Built 2004
Annual Tax Amount $4,375
Tax Year 2020
Lot Size 3,049 Sqft
Lot Dimensions 77X40X78X41
Property Description
The key is in the numerous "NEW" details you will find inside and out of this gorgeous ranch home, located in the sought-after Kipling Estates Community. Move-in ready is an understatement! Newer roof, gutters with gutter guard, and new craftsman windows throughout, all of which are nicely accented new custom blinds. Real hardwood floors throughout the main living and two bedrooms. Open rod iron and stained oak staircase to the basement, beautiful new lighting and fans. Large owners suite with attached recently updated bathroom complete with walk-in shower and walk-in closet with custom built-in shelving system. Some additional features of this fantastic freshly painted home include new lighting and fans, radon system, a new water heater, and a new humidifier and a UVA purifier on the furnace. All of these luxuries combined with the amenities of walking trails, ponds for fishing, parks and splash pad, clubhouse with inground pool, workout facility and much more will have you loving this home inside and out! MULTIPLE OFFERS RECIEVED
Location
State IL
County Will
Community Clubhouse, Park, Pool, Tennis Court(S), Lake, Sidewalks
Rooms
Basement Full
Interior
Interior Features First Floor Bedroom, First Floor Laundry, First Floor Full Bath, Walk-In Closet(s), Some Wood Floors
Heating Natural Gas, Forced Air
Cooling Central Air
Fireplace Y
Appliance Range, Microwave, Dishwasher, Refrigerator, Water Purifier
Exterior
Exterior Feature Patio
Parking Features Attached
Garage Spaces 2.0
View Y/N true
Roof Type Asphalt
Building
Story 1 Story
Foundation Concrete Perimeter
Sewer Public Sewer
Water Public
New Construction false
Schools
Elementary Schools Minooka Elementary School
Middle Schools Minooka Junior High School
High Schools Minooka Community High School
School District 201, 201, 111
Others
HOA Fee Include Insurance,Clubhouse,Exercise Facilities,Pool,Lawn Care,Snow Removal
Ownership Fee Simple w/ HO Assn.
Special Listing Condition None
Read Less
© 2024 Listings courtesy of MRED as distributed by MLS GRID. All Rights Reserved.
Bought with Non Member • NON MEMBER
GET MORE INFORMATION




