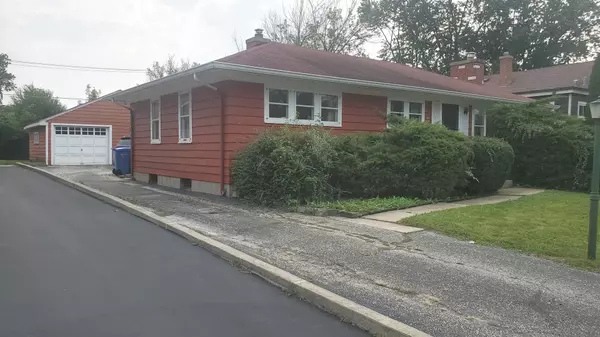For more information regarding the value of a property, please contact us for a free consultation.
1032 Court Avenue Highland Park, IL 60035
Want to know what your home might be worth? Contact us for a FREE valuation!

Our team is ready to help you sell your home for the highest possible price ASAP
Key Details
Sold Price $250,000
Property Type Single Family Home
Sub Type Detached Single
Listing Status Sold
Purchase Type For Sale
Square Footage 1,080 sqft
Price per Sqft $231
MLS Listing ID 11217596
Sold Date 11/01/21
Style Ranch
Bedrooms 3
Full Baths 1
Year Built 1952
Annual Tax Amount $7,590
Tax Year 2020
Lot Size 8,254 Sqft
Lot Dimensions 60 X 137.6
Property Description
3 BR ranch in lovely Highland Park neighborhood is in need of some cosmetic updating and TLC. Ideal for the owner occupant or investor. Eat-in kitchen, dining room, living room with brick fireplace and built-in bookcase. Attractive, functional floor plan. Full basement with exterior access has dry bar, utility, and workshop areas. 1 car detached garage, with attached screened in porch, could potentially be converted to 2 car garage. Court Ave. dead ends just down the street at Sunset Valley Golf Club. Neighbor stated that a privacy fence will be erected on neighbor's side of the concrete driveway divider. This is an estate sale, which is being sold strictly in "as is, where is" condition, with no representations or warranties being made. Please use "as is" rider in MLS and allow up to 15 business days for court approval. Seller will review offers after home has been on the market for 3 days.
Location
State IL
County Lake
Community Curbs, Sidewalks, Street Lights, Street Paved
Rooms
Basement Full
Interior
Interior Features Bar-Dry, Hardwood Floors, First Floor Bedroom, First Floor Full Bath, Built-in Features, Bookcases, Some Window Treatmnt
Heating Natural Gas, Forced Air
Cooling Central Air
Fireplaces Number 1
Fireplaces Type Wood Burning, Includes Accessories
Fireplace Y
Appliance Range, Refrigerator, Washer, Dryer
Laundry In Unit, Sink
Exterior
Exterior Feature Screened Patio
Garage Detached
Garage Spaces 1.0
Waterfront false
View Y/N true
Roof Type Asphalt
Building
Lot Description Mature Trees
Story 1 Story
Foundation Concrete Perimeter
Sewer Public Sewer
Water Public
New Construction false
Schools
School District 112, 112, 113
Others
HOA Fee Include None
Ownership Fee Simple
Special Listing Condition Court Approval Required
Read Less
© 2024 Listings courtesy of MRED as distributed by MLS GRID. All Rights Reserved.
Bought with Charlotte Brengel • Char Brengel Real Estate LLC
GET MORE INFORMATION




