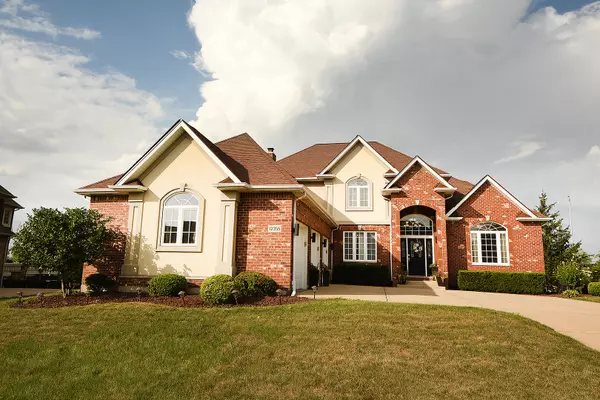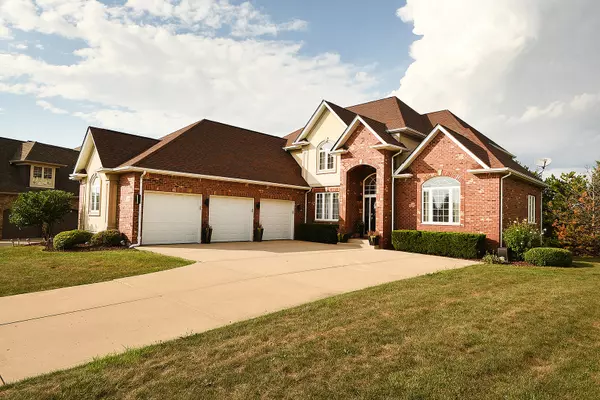For more information regarding the value of a property, please contact us for a free consultation.
12355 Thornberry Drive Lemont, IL 60439
Want to know what your home might be worth? Contact us for a FREE valuation!

Our team is ready to help you sell your home for the highest possible price ASAP
Key Details
Sold Price $600,000
Property Type Single Family Home
Sub Type Detached Single
Listing Status Sold
Purchase Type For Sale
Square Footage 3,301 sqft
Price per Sqft $181
Subdivision Briarcliffe Estates
MLS Listing ID 11202045
Sold Date 11/01/21
Style Traditional
Bedrooms 4
Full Baths 2
Half Baths 1
HOA Fees $18/ann
Year Built 2004
Annual Tax Amount $11,510
Tax Year 2020
Lot Size 0.390 Acres
Lot Dimensions 81X183X143X137
Property Description
Located in Briarcliffe Estates, one of Lemont's most sought after communities, known for its custom built masterpieces, sets this 4 bedroom, 2 1/2 bath home with over 3,300 sq. ft. of living space. Large lot, professionally landscaped with extra wide concrete drive and 3 car (39x21) side load garage. Soaring ceilings in the room-sized foyer entry to greet guests. Formal living and dining room with decorative ceiling and oversized white woodwork. Large family room with fireplace, flanked with windows. Adjacent kitchen with white cabinetry, granite countertops, island w/seating, and stainless appliances. Additional eating area with access to spacious raised deck with lighting and overlooking tree lined yard for outdoor entertaining. Tucked away kitchen access to upper level from Y staircase leads to master ensuite with double tray ceiling and walk-in closets with built-ins. Spa inspired bath with dual sinks, vanity area, jetted tub and separate shower. Main level laundry and mud room with convenient "bar-age access". Yep, that's not a misspelling... but rather the perfect heated man cave area with decorative lighting, epoxy floors, a full size wrap around bar; including a backbar, with cabinetry and sink! Packed with technology and energy conscious upgrades, this SMART home is ready if you choose to work or school from home. Plenty of living area but even more expansion potential with the large (50'X40') unfinished lookout basement with roughed in bathroom. Perfect for storage, kids play area or finish for your desired space. A spectacular home, and with Lemont's great schools and many amenities including the new Forge 300 acre adventure park. Near downtown shopping and dining.
Location
State IL
County Cook
Community Park, Curbs, Sidewalks, Street Lights, Street Paved
Rooms
Basement Full, English
Interior
Interior Features Vaulted/Cathedral Ceilings, Hardwood Floors, First Floor Laundry, Built-in Features, Walk-In Closet(s)
Heating Natural Gas, Forced Air, Sep Heating Systems - 2+
Cooling Central Air
Fireplaces Number 1
Fireplaces Type Wood Burning
Fireplace Y
Appliance Range, Microwave, Dishwasher, Refrigerator, Washer, Dryer, Stainless Steel Appliance(s), Range Hood
Exterior
Exterior Feature Deck
Garage Attached
Garage Spaces 3.0
Waterfront false
View Y/N true
Roof Type Asphalt
Building
Lot Description Landscaped, Mature Trees
Story 2 Stories
Foundation Concrete Perimeter
Sewer Public Sewer
Water Public
New Construction false
Schools
High Schools Lemont Twp High School
School District 113, 113, 210
Others
HOA Fee Include Other
Ownership Fee Simple
Special Listing Condition None
Read Less
© 2024 Listings courtesy of MRED as distributed by MLS GRID. All Rights Reserved.
Bought with Eenas Alturk • Classic Realty Group, Inc.
GET MORE INFORMATION




