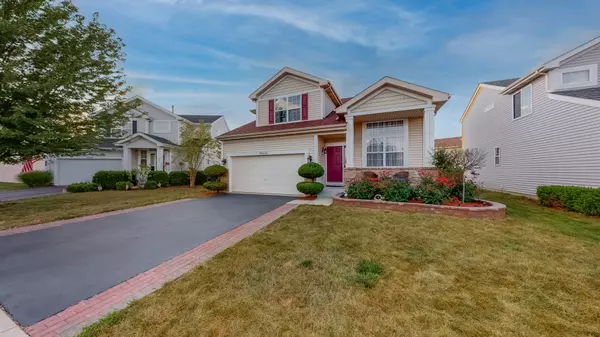For more information regarding the value of a property, please contact us for a free consultation.
20524 Erie Court Crest Hill, IL 60403
Want to know what your home might be worth? Contact us for a FREE valuation!

Our team is ready to help you sell your home for the highest possible price ASAP
Key Details
Sold Price $300,000
Property Type Single Family Home
Sub Type Detached Single
Listing Status Sold
Purchase Type For Sale
Square Footage 2,512 sqft
Price per Sqft $119
Subdivision Arbor Glen
MLS Listing ID 11199463
Sold Date 10/29/21
Bedrooms 3
Full Baths 2
Half Baths 1
HOA Fees $60/mo
Year Built 2004
Annual Tax Amount $5,206
Tax Year 2020
Lot Size 5,662 Sqft
Lot Dimensions 50X110
Property Description
Looking for a beautiful home in a lovely community? Looking for the ideal home that's ready to move right in...? Well, look no further. This 3 bedroom home with loft features an open floor plan with loft overlooking the 2-story living room, a large master bedroom suite with walk-in closet, master bathroom features a separate shower, soaker tub and double vanity sink, eat-in kitchen has an island breakfast bar which leads to the rear deck which is perfect for entertaining or for a quiet evening alone in the fenced rear yard, 9-foot ceilings plus a spacious basement awaiting your finishing touches. All appliances and window treatments remain; New LED light fixtures throughout; New Roof, landscaping and mailbox. Owners are willing to leave $8,000 whole house water filtration system with a strong offer. Don't delay, schedule your appointment today!
Location
State IL
County Will
Community Park, Lake, Curbs, Sidewalks, Street Lights, Street Paved
Rooms
Basement Full
Interior
Interior Features Vaulted/Cathedral Ceilings, Wood Laminate Floors, First Floor Laundry
Heating Natural Gas, Forced Air
Cooling Central Air
Fireplace N
Appliance Range, Microwave, Dishwasher, Refrigerator
Exterior
Exterior Feature Deck
Parking Features Attached
Garage Spaces 2.0
View Y/N true
Roof Type Asphalt
Building
Lot Description Cul-De-Sac
Story 2 Stories
Foundation Concrete Perimeter
Sewer Public Sewer
Water Public
New Construction false
Schools
Elementary Schools Richland Elementary School
Middle Schools Richland Elementary School
School District 88A, 88A, 205
Others
HOA Fee Include Snow Removal,Other
Ownership Fee Simple
Special Listing Condition None
Read Less
© 2024 Listings courtesy of MRED as distributed by MLS GRID. All Rights Reserved.
Bought with Kathy Howell • Charles Rutenberg Realty of IL



