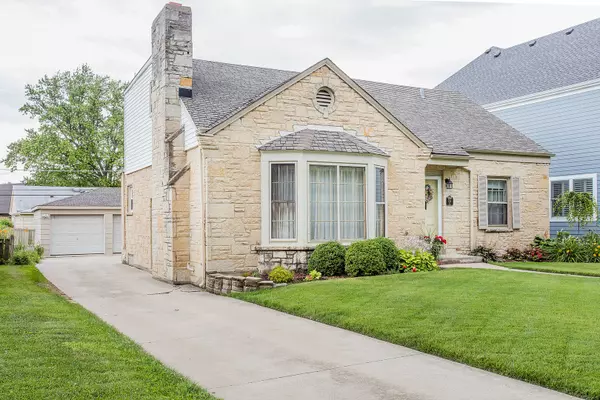For more information regarding the value of a property, please contact us for a free consultation.
196 S Rex Boulevard Elmhurst, IL 60126
Want to know what your home might be worth? Contact us for a FREE valuation!

Our team is ready to help you sell your home for the highest possible price ASAP
Key Details
Sold Price $430,000
Property Type Single Family Home
Sub Type Detached Single
Listing Status Sold
Purchase Type For Sale
Square Footage 1,989 sqft
Price per Sqft $216
Subdivision College View
MLS Listing ID 09874192
Sold Date 10/04/19
Style Cape Cod
Bedrooms 4
Full Baths 2
Year Built 1942
Annual Tax Amount $9,161
Tax Year 2018
Lot Size 7,318 Sqft
Lot Dimensions 54 X 131
Property Description
THIS CHARMING HOME IS READY TO MOVE INTO. IT FEATURES A LARGE LIVING ROOM WITH FIREPLACE, FORMAL DINING ROOM , EAT IN KITCHEN WITH PANORAMIC WINDOW, NEW CABINETS, GRANITE COUNTER TOPS AND TRAVERTINE STONE FLOORS. THERE ARE TWO COMFORTABLE BEDROOMS WITH HARDWOOD FLOORS AND UPDATED FULL BATH. THE SECOND FLOOR HAS TWO MORE LARGE BEDROOMS WITH NEWER CARPETING, UP DATED BATH AND SHOWER AREA WITH TRAVERTINE FLOORS PERFECTLY CENTERED TO A PROFESSIONAL'S TOUCH. THE BASEMENT IS FINISHED INCLUDIING A 28 X 14 MEDIA CENTER, BUTLERS PANTRY, HOBBY ROOM-LAUNDRY ROOM AND AN UNFINISHED AREA THAT COULD BE FINISHED INTO A THIRD BATH AND OFFICE-BEDROOM. THE HOME HAS FLOWER GARDENS IN FRONT AND BACK. IT HAS A ROOMY 3 CAR DETACHED GARAGE WITH A TURN AROUND ON A CONCRETE DRIVEWAY. GRADE SCHOOL, HIGH SCHOOL AND ELMHURST COLLEGE ARE A FEW BLOCKS AWAY. COURTS PLUS CENTER WITH TENNIS, POOL & PARK IS A BLOCK AWAY. HOME HAS A 10 YR OLD ROOF AND A BRAND NEW FURNACE. SELLER COMPLETED IMPROVEMENTS - READY TO SHOW.
Location
State IL
County Du Page
Community Pool, Tennis Courts, Sidewalks, Street Lights, Street Paved
Rooms
Basement Partial
Interior
Heating Natural Gas, Forced Air
Cooling Central Air
Fireplace N
Exterior
Exterior Feature Patio, Storms/Screens
Garage Detached
Garage Spaces 3.0
Waterfront false
View Y/N true
Roof Type Asphalt
Building
Story 2 Stories
Foundation Concrete Perimeter
Sewer Public Sewer
Water Lake Michigan
New Construction false
Schools
Elementary Schools Hawthorne Elementary School
Middle Schools Sandburg Middle School
High Schools York Community High School
School District 205, 205, 205
Others
HOA Fee Include None
Ownership Fee Simple
Special Listing Condition None
Read Less
© 2024 Listings courtesy of MRED as distributed by MLS GRID. All Rights Reserved.
Bought with Lisa Pasquesi • @properties
GET MORE INFORMATION




