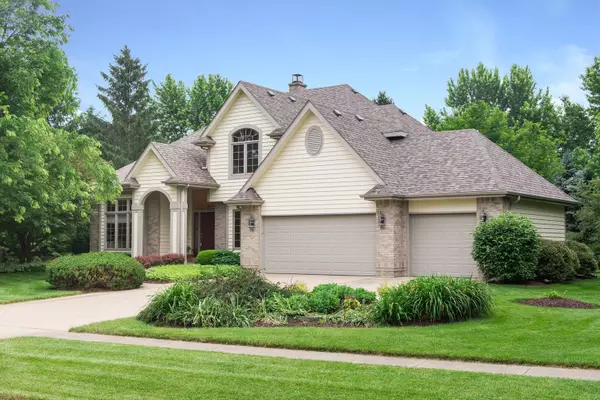For more information regarding the value of a property, please contact us for a free consultation.
3050 Wedgewood Drive Dekalb, IL 60115
Want to know what your home might be worth? Contact us for a FREE valuation!

Our team is ready to help you sell your home for the highest possible price ASAP
Key Details
Sold Price $257,000
Property Type Single Family Home
Sub Type Detached Single
Listing Status Sold
Purchase Type For Sale
Square Footage 2,515 sqft
Price per Sqft $102
Subdivision Fairway Oaks
MLS Listing ID 09890517
Sold Date 01/11/19
Style Contemporary
Bedrooms 4
Full Baths 2
Half Baths 1
Year Built 1998
Annual Tax Amount $8,941
Tax Year 2016
Lot Size 0.460 Acres
Lot Dimensions 143X185X69X189
Property Description
COME AND SEE NEW UPGRADES! Winding staircase as well as upstairs hallway now have new high quality carpet that will catch your eye the minute you enter. The carpet inlay in the hardwood flooring in the dining room is the same new carpet. The family room now has one of most popular new hard surface flooring that enhances the look with the current brick fireplace. Contemporary exterior design suggests the two-story foyer and winding stairs to second level with 4 bedrooms, master suite has walk-in closet, double sink, shower, and Jacuzzi tub located at one end of the open hallway and the other three bedrooms are at other end with their bathroom. The dining room has hardwood flooring and a decorative tray ceiling, there is a dual open fireplace that warms both family room and kitchen, large open kitchen has beautiful granite counter tops set off by white cabinets. There is also a cozy breakfast area with bay windows. Enjoy the back deck with tree-lined backyard.
Location
State IL
County De Kalb
Community Curbs, Sidewalks, Street Lights, Street Paved
Rooms
Basement Full
Interior
Interior Features Vaulted/Cathedral Ceilings, Skylight(s), Bar-Wet, Hardwood Floors, First Floor Laundry
Heating Natural Gas, Forced Air
Cooling Central Air
Fireplaces Number 1
Fireplaces Type Double Sided, Gas Log
Fireplace Y
Appliance Range, Microwave, Dishwasher, Refrigerator, Washer, Dryer, Disposal, Stainless Steel Appliance(s)
Exterior
Exterior Feature Deck, Patio, Storms/Screens
Garage Attached
Garage Spaces 3.0
Waterfront false
View Y/N true
Roof Type Asphalt
Parking Type Driveway
Building
Story 2 Stories
Foundation Concrete Perimeter
Sewer Public Sewer
Water Public
New Construction false
Schools
School District 428, 428, 428
Others
HOA Fee Include None
Ownership Fee Simple
Special Listing Condition None
Read Less
© 2024 Listings courtesy of MRED as distributed by MLS GRID. All Rights Reserved.
Bought with Scott Suchy • Coldwell Banker Real Estate Group
GET MORE INFORMATION




