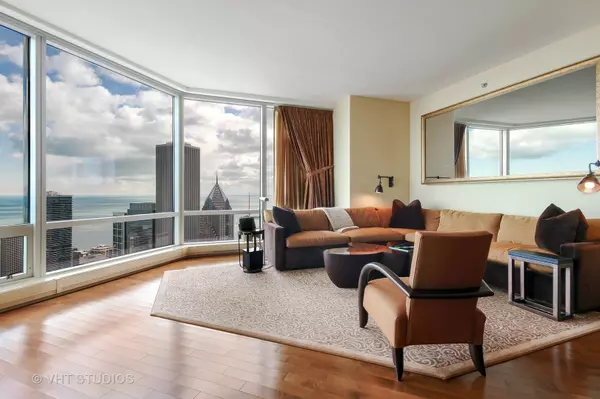For more information regarding the value of a property, please contact us for a free consultation.
401 N Wabash Avenue #67G Chicago, IL 60611
Want to know what your home might be worth? Contact us for a FREE valuation!

Our team is ready to help you sell your home for the highest possible price ASAP
Key Details
Sold Price $1,775,000
Property Type Condo
Sub Type Condo,High Rise (7+ Stories)
Listing Status Sold
Purchase Type For Sale
Square Footage 2,000 sqft
Price per Sqft $887
Subdivision Trump Tower Chicago
MLS Listing ID 09891390
Sold Date 11/29/18
Bedrooms 2
Full Baths 2
Half Baths 1
HOA Fees $1,881/mo
Year Built 2009
Annual Tax Amount $30,945
Tax Year 2016
Lot Dimensions COMMON
Property Description
As featured in Crain's! Expansive 2000 SQFT, highly sought after split 2 bedroom layout w/wall to wall of highly customized luxury & spectacular views. The unit was immaculately designed & exceptionally upgraded by International award winning designer John Robert Wiltgen. Every room in the unit is framed by 10' floor to ceiling windows w/stunning views overlooking the lake, river, parks & skyline. Gourmet kitchen w/Miele, Wolf, & Subzero appliances, granite counter tops & backsplash, Snaidero cabinets & large island. Huge master suite w/his & her walk-in custom closets w/floor to ceiling mirrors & cherry built ins. The luxurious master bath includes double vanities, separate shower & deep soaking tub. 2nd bedroom customized w/built in shelving & an ensuite, full bathroom. Closest space is plentiful and unit boasts a front loading washer and dryer. Enjoy all the city has to offer as well as the world class, 5-star hotel amenities. Assessments include gas, air, heat, water & basic cable.
Location
State IL
County Cook
Rooms
Basement None
Interior
Interior Features Hardwood Floors, Laundry Hook-Up in Unit, Storage
Heating Natural Gas, Forced Air
Cooling Central Air
Fireplace Y
Appliance Double Oven, Range, Microwave, Dishwasher, Refrigerator, Freezer, Washer, Disposal
Exterior
Garage Attached
Garage Spaces 1.0
Community Features Door Person, Elevator(s), Storage, Health Club, On Site Manager/Engineer, Indoor Pool, Receiving Room, Restaurant, Sauna, Spa/Hot Tub
Waterfront true
View Y/N true
Building
Sewer Public Sewer
Water Lake Michigan
New Construction false
Schools
School District 299, 299, 299
Others
Pets Allowed No
HOA Fee Include Heat,Air Conditioning,Water,Gas,Insurance,Doorman,TV/Cable,Exercise Facilities,Pool,Scavenger
Ownership Condo
Special Listing Condition None
Read Less
© 2024 Listings courtesy of MRED as distributed by MLS GRID. All Rights Reserved.
Bought with Compass
GET MORE INFORMATION




