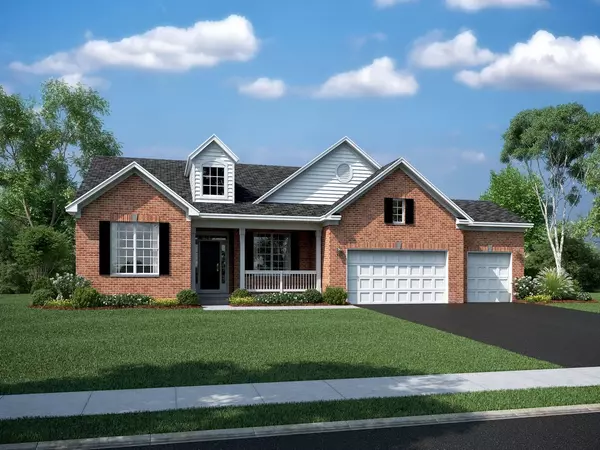For more information regarding the value of a property, please contact us for a free consultation.
1652 BUR OAK Drive Hoffman Estates, IL 60192
Want to know what your home might be worth? Contact us for a FREE valuation!

Our team is ready to help you sell your home for the highest possible price ASAP
Key Details
Sold Price $465,000
Property Type Single Family Home
Sub Type Detached Single
Listing Status Sold
Purchase Type For Sale
Square Footage 2,436 sqft
Price per Sqft $190
Subdivision Devonshire Woods
MLS Listing ID 09893078
Sold Date 11/27/18
Style Ranch
Bedrooms 3
Full Baths 2
HOA Fees $83/ann
Year Built 2018
Tax Year 2016
Lot Dimensions 100X170
Property Description
NEW CONSTRUCTION - SEPTEMBER DELIVERY! RARELY AVAILABLE, SPACIOUS RANCH ON MATURE WOODED LOT. THE "CARRINGTON" FEATURES A BRICK FRONT, HARDIE BOARD SIDING, FRONT PORCH, AND CONCRETE DRIVE. LARGE ISLAND KITCHEN WITH BREAKFAST ROOM IS ADJACENT TO FAMILY ROOM AND FORMAL DINING ROOM. PRIVATE MASTER SUITE OFFERS TWO WALK-IN CLOSETS AND LARGE BATH. 3 CAR GARAGE AND FULL BASEMENT W/ ROUGH-IN PLUMBING. UPGRADES INCLUDE HARDWOOD FLOORING, CERAMIC TILE, DELUXE GOURMET KITCHEN W/ SS APPLIANCES, FIREPLACE, WALK-IN SHOWER WITH DUAL SINK VANITY, OAK RAILINGS WITH WROUGHT IRON BANISTERS, AND MORE. WELL LOCATED FOR COMMUTING - WITHIN 1 MILE OF I-90, AND JUST 3 MILES TO THE METRA. CONVENIENT TO AN ABUNDANCE OF SHOPPING, DINING, AND ENTERTAINMENT OPTIONS. BEAUTIFUL COMMUNITY NEAR PRIVATE FISHING PONDS, PARKS, BASKETBALL COURTS, AND FRISBEE GOLF COURSE. PHOTOS OF A MODEL.
Location
State IL
County Cook
Community Sidewalks, Street Lights, Street Paved
Rooms
Basement Full
Interior
Interior Features Hardwood Floors, First Floor Bedroom, First Floor Laundry, First Floor Full Bath
Heating Natural Gas, Forced Air
Cooling Central Air
Fireplaces Number 1
Fireplaces Type Heatilator
Fireplace Y
Appliance Double Oven, Microwave, Dishwasher, Stainless Steel Appliance(s), Cooktop
Exterior
Exterior Feature Porch, Storms/Screens
Garage Attached
Garage Spaces 3.0
Waterfront false
View Y/N true
Roof Type Asphalt
Building
Lot Description Landscaped, Wooded
Story 1 Story
Foundation Concrete Perimeter
Sewer Public Sewer
Water Lake Michigan, Public
New Construction true
Schools
Elementary Schools Lincoln Elementary School
Middle Schools Larsen Middle School
High Schools Elgin High School
School District 46, 46, 46
Others
HOA Fee Include None
Ownership Fee Simple
Special Listing Condition Home Warranty
Read Less
© 2024 Listings courtesy of MRED as distributed by MLS GRID. All Rights Reserved.
Bought with Century 21 1st Class Homes
GET MORE INFORMATION




