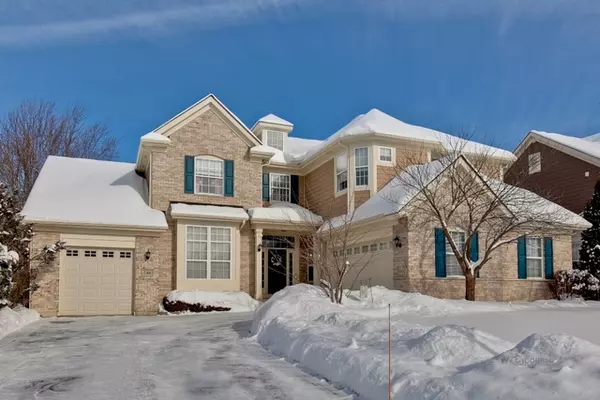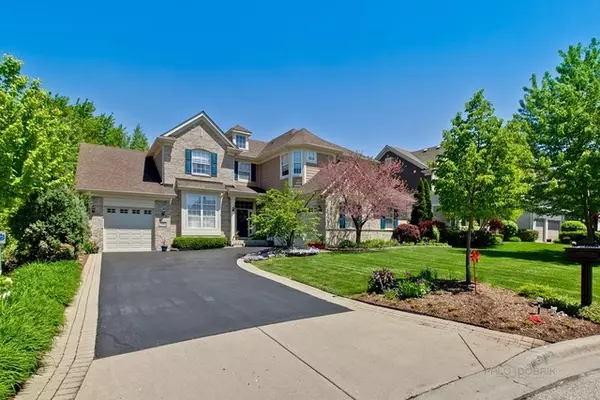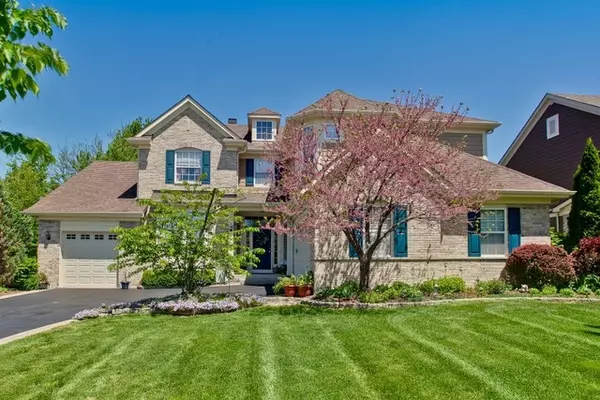For more information regarding the value of a property, please contact us for a free consultation.
146 Colonial Drive Vernon Hills, IL 60061
Want to know what your home might be worth? Contact us for a FREE valuation!

Our team is ready to help you sell your home for the highest possible price ASAP
Key Details
Sold Price $565,000
Property Type Single Family Home
Sub Type Detached Single
Listing Status Sold
Purchase Type For Sale
Square Footage 3,724 sqft
Price per Sqft $151
Subdivision Greggs Landing
MLS Listing ID 09970269
Sold Date 03/18/19
Style Colonial
Bedrooms 4
Full Baths 5
HOA Fees $41/ann
Year Built 2003
Annual Tax Amount $19,641
Tax Year 2017
Lot Size 10,018 Sqft
Lot Dimensions 27X24X20X138X84X127
Property Description
*$2,500 closing cost credit if Under Contract by March 1, 2019.* NEW hardwood floors! Beautiful interior, cul-de-sac location in Gregg's Landings Augusta Greens subdivision. With over 3700 square feet of fine living space; this perfectly maintained home offers crown molding, Butler's pantry, main full bath and den and so much MORE! Sparkling chef's kitchen boasts a center island with breakfast bar, an abundance of white cabinetry and an eating area with wit a sliding glass door that leads to the deck. Open to the kitchen; the family room includes a wall of windows with plantation shutters and a cozy fireplace. The sumptuous master suite includes walk-in closets and a master bath with double bowl vanity, soaking tub and separate shower. The second bedroom features a private bath. Bedrooms three and four are joined by a jack and jill bath. For added living space; the English BSMT includes a large REC room, full bath, storage and recessed lighting. Manicured yard backs to Greentree Park.
Location
State IL
County Lake
Community Sidewalks, Street Lights, Street Paved
Rooms
Basement Full, English
Interior
Interior Features Hardwood Floors, First Floor Laundry, First Floor Full Bath
Heating Natural Gas, Forced Air
Cooling Central Air
Fireplaces Number 1
Fireplaces Type Gas Log
Fireplace Y
Appliance Range, Microwave, Dishwasher, Refrigerator, Washer, Dryer, Disposal
Exterior
Exterior Feature Deck, Storms/Screens
Parking Features Attached
Garage Spaces 3.0
View Y/N true
Roof Type Asphalt
Building
Lot Description Cul-De-Sac, Landscaped
Story 2 Stories
Foundation Concrete Perimeter
Sewer Sewer-Storm
Water Lake Michigan
New Construction false
Schools
Elementary Schools Hawthorn Elementary School (Sout
Middle Schools Hawthorn Middle School South
High Schools Vernon Hills High School
School District 73, 73, 128
Others
HOA Fee Include Other
Ownership Fee Simple w/ HO Assn.
Special Listing Condition None
Read Less
© 2025 Listings courtesy of MRED as distributed by MLS GRID. All Rights Reserved.
Bought with @properties



