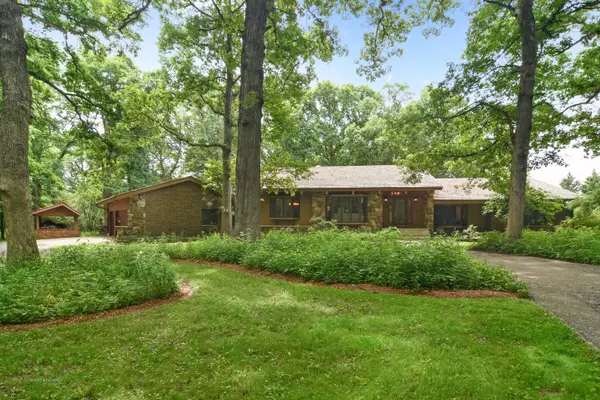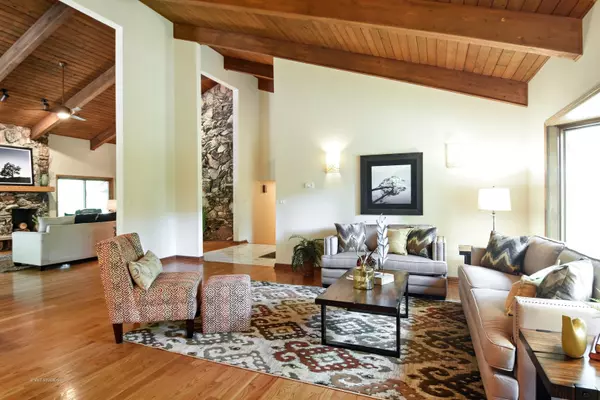For more information regarding the value of a property, please contact us for a free consultation.
4509 N Krueger Road Long Grove, IL 60047
Want to know what your home might be worth? Contact us for a FREE valuation!

Our team is ready to help you sell your home for the highest possible price ASAP
Key Details
Sold Price $630,000
Property Type Single Family Home
Sub Type Detached Single
Listing Status Sold
Purchase Type For Sale
Square Footage 5,425 sqft
Price per Sqft $116
MLS Listing ID 09828592
Sold Date 11/16/18
Style Ranch
Bedrooms 4
Full Baths 3
Half Baths 1
Year Built 1986
Annual Tax Amount $19,942
Tax Year 2017
Lot Size 3.060 Acres
Lot Dimensions 444X301X444X303
Property Description
Serenity abounds at this lovely SOLAR home nestled among conservancy with an interior defined by soaring ceilings, natural light and gorgeous views. Inviting with a natural feel, this open plan has a remodeled high-end kitchen opening to breakfast room, family room, and sun room w/slate flooring, soaring ceilings, walls of windows and skylights. Family room boasts a stone fireplace surround and opposite feature wall. Master suite features a slider leading to private patio overlooking lush landscape, dual closets, and ultra-bath. There are 2 additional bedrooms on the main level, one of which has been converted to an office. Basement has recreation area w/wood stove/fireplace, cozy 4th bedroom and bath (3rd). A stroll down the path reveals a charming barn, now a heated/air conditioned studio apartment (bed 5) with bathroom(4th) on the top floor, and a heated workshop/garage below. 20 Solar panels provide additional electricity enhanced by battery back-up. Welcome to nature's paradise!
Location
State IL
County Lake
Community Street Paved
Rooms
Basement Full
Interior
Interior Features Vaulted/Cathedral Ceilings, Skylight(s), Bar-Wet, Hardwood Floors, First Floor Bedroom, First Floor Full Bath
Heating Natural Gas, Forced Air
Cooling Central Air
Fireplaces Number 2
Fireplaces Type Wood Burning, Gas Starter
Fireplace Y
Appliance Range, Microwave, Dishwasher, High End Refrigerator, Washer, Dryer, Stainless Steel Appliance(s), Range Hood
Exterior
Exterior Feature Deck, Patio, Storms/Screens
Garage Attached, Detached
Garage Spaces 5.0
Waterfront false
View Y/N true
Roof Type Shake
Building
Lot Description Wooded
Story 1 Story
Foundation Concrete Perimeter
Sewer Septic-Private
Water Private Well
New Construction false
Schools
Elementary Schools Country Meadows Elementary Schoo
Middle Schools Woodlawn Middle School
High Schools Adlai E Stevenson High School
School District 96, 96, 125
Others
HOA Fee Include None
Ownership Fee Simple
Special Listing Condition None
Read Less
© 2024 Listings courtesy of MRED as distributed by MLS GRID. All Rights Reserved.
Bought with Baird & Warner
GET MORE INFORMATION




