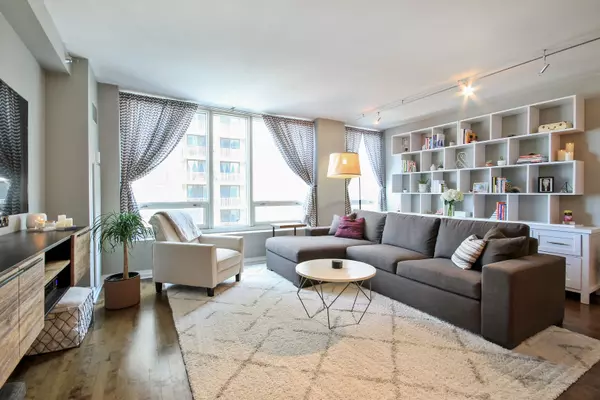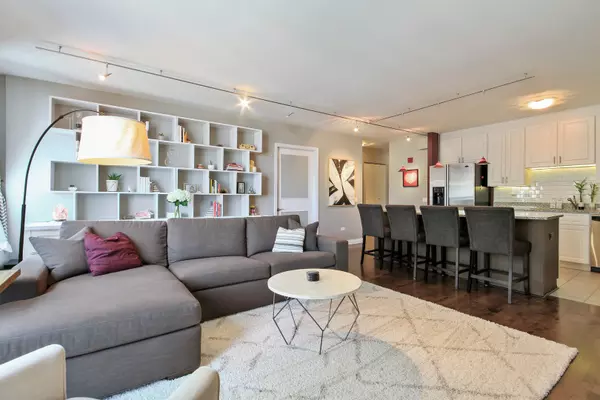For more information regarding the value of a property, please contact us for a free consultation.
33 W Ontario Street #17H Chicago, IL 60654
Want to know what your home might be worth? Contact us for a FREE valuation!

Our team is ready to help you sell your home for the highest possible price ASAP
Key Details
Sold Price $472,000
Property Type Condo
Sub Type Condo,High Rise (7+ Stories)
Listing Status Sold
Purchase Type For Sale
Square Footage 1,200 sqft
Price per Sqft $393
Subdivision Millenium Centre
MLS Listing ID 09999306
Sold Date 04/05/19
Bedrooms 2
Full Baths 2
HOA Fees $679/mo
Year Built 2003
Annual Tax Amount $6,835
Tax Year 2017
Lot Dimensions COMMON
Property Description
INVESTOR FRIENDLY. BEAUTIFULLY DECORATED AND UPGRADED, CONTEMPORARY 2 BED / 2 BATH CONDO IN THE PERFECT RIVER NORTH LOCATION. UPDATED, OPEN CHEF'S KITCHEN WITH LARGE GRANITE ISLAND, SS APPLIANCES. EXTRA LARGE LIVING/DINING ROOM WITH GORGEOUS BUILT IN SHELVING (REMOVE THE BUILT-INS AND THERE'S EASILY ROOM FOR A LARGE TABLE) AND RICH, WALNUT-STAINED HARDWOOD FLOORS, PLUS OVERHEAD TRACK LIGHTING. SPACIOUS MASTER SUITE WITH SITTING AREA, HUGE WALK IN CLOSET, AND OVERSIZED BATHROOM WITH DOUBLE VANITY. ROOMY 2ND BEDROOM PERFECT SIZE FOR A GUEST ROOM WITH HOME OFFICE. NEWER FRONT LOAD, STACKABLE WASHER / DRYER WITH SLIDING BARN DOOR ACCESS. INCREDIBLE, FULL-AMENITY BUILDING WITH 24 HOUR DOOR STAFF, FITNESS CENTER, OUTDOOR POOL, SUN DECK, AND PARTY ROOM. PETS OK! DEEDED GARAGE PARKING additional $30,000. Option to purchase 2nd spot as well for another $30k
Location
State IL
County Cook
Rooms
Basement None
Interior
Interior Features Hardwood Floors, Laundry Hook-Up in Unit
Heating Natural Gas, Forced Air, Indv Controls
Cooling Central Air
Fireplace N
Appliance Range, Microwave, Dishwasher, Refrigerator, Freezer, Washer, Dryer, Disposal, Stainless Steel Appliance(s)
Exterior
Garage Attached
Garage Spaces 1.0
Community Features Bike Room/Bike Trails, Door Person, Elevator(s), Exercise Room, Storage, Health Club, On Site Manager/Engineer, Party Room, Sundeck, Pool, Receiving Room, Service Elevator(s)
Waterfront false
View Y/N true
Building
Sewer Public Sewer
Water Lake Michigan, Public
New Construction false
Schools
School District 299, 299, 299
Others
Pets Allowed Cats OK, Dogs OK, Number Limit
HOA Fee Include Heat,Air Conditioning,Water,Insurance,Doorman,TV/Cable,Clubhouse,Pool,Exterior Maintenance,Scavenger,Snow Removal
Ownership Condo
Special Listing Condition None
Read Less
© 2024 Listings courtesy of MRED as distributed by MLS GRID. All Rights Reserved.
Bought with Prospect Equities Real Estate
GET MORE INFORMATION




