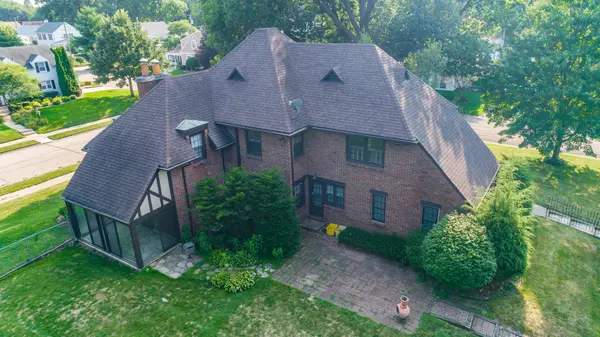For more information regarding the value of a property, please contact us for a free consultation.
412 W 13th Street Sterling, IL 61081
Want to know what your home might be worth? Contact us for a FREE valuation!

Our team is ready to help you sell your home for the highest possible price ASAP
Key Details
Sold Price $217,000
Property Type Single Family Home
Sub Type Detached Single
Listing Status Sold
Purchase Type For Sale
Square Footage 3,532 sqft
Price per Sqft $61
MLS Listing ID 10022668
Sold Date 11/19/18
Bedrooms 4
Full Baths 2
Half Baths 1
Year Built 1932
Annual Tax Amount $7,699
Tax Year 2017
Lot Size 0.520 Acres
Lot Dimensions 160X142
Property Description
FAMILY FIRST! Have a growing family? Look No More! Roomy 4 bedroom, 2 1/2 bath family home. You'll be greeted with beautiful hardwoods, arched doorways and open staircase. Cozy gas fireplace in the spacious and graceful living room. Family sized dining room with 2 corner hutches. Pleasant main floor family room with bay window and built ins. Workable kitchen offers appliances, breakfast nook and plenty of cabinets. Private office/den with built in bookshelves. Comfortable bedrooms on the upper level. King size master suite with double closets, new bath with tiled shower and double sink vanity. Bonus room in the basement with built ins. Sun Room. Paver Patio. Brick 2 car garage. Private, corner double lot with mature trees. Located near Kilgour Park, close to Imagination Station and tennis courts. Close to schools and hospital.
Location
State IL
County Whiteside
Community Sidewalks, Street Paved
Rooms
Basement Partial
Interior
Interior Features Hardwood Floors
Heating Natural Gas, Steam
Cooling Central Air
Fireplaces Number 1
Fireplaces Type Gas Log
Fireplace Y
Appliance Range, Dishwasher, Refrigerator, Disposal
Exterior
Exterior Feature Patio
Garage Detached
Garage Spaces 2.0
Waterfront false
View Y/N true
Roof Type Asphalt
Building
Lot Description Corner Lot
Story 2 Stories
Sewer Public Sewer
Water Public
New Construction false
Schools
School District 5, 5, 5
Others
HOA Fee Include None
Ownership Fee Simple
Special Listing Condition None
Read Less
© 2024 Listings courtesy of MRED as distributed by MLS GRID. All Rights Reserved.
Bought with Crawford Realty, LLC
GET MORE INFORMATION




