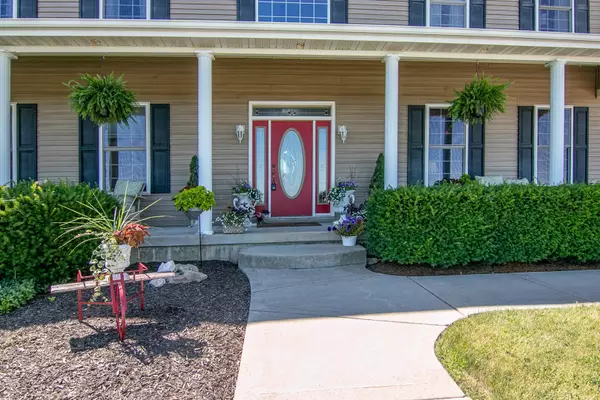For more information regarding the value of a property, please contact us for a free consultation.
17538 Swanson Road Sycamore, IL 60178
Want to know what your home might be worth? Contact us for a FREE valuation!

Our team is ready to help you sell your home for the highest possible price ASAP
Key Details
Sold Price $455,000
Property Type Single Family Home
Sub Type Detached Single
Listing Status Sold
Purchase Type For Sale
Square Footage 3,000 sqft
Price per Sqft $151
MLS Listing ID 10023523
Sold Date 11/13/18
Bedrooms 4
Full Baths 3
Half Baths 1
Year Built 2003
Annual Tax Amount $7,720
Tax Year 2016
Lot Size 6.000 Acres
Lot Dimensions 327 X 800
Property Description
3,000 SF 4 bedroom 3.5 bath home & out building on 6 picturesque acres just east of Sycamore. This property is 5 min. from town, 20 min. to I-90, 20 min. to I-88, 25 min. to the train station in Elburn. This home has so much to offer. The first floor features 9' ceilings, eat in kitchen, a formal living rm. with gas fireplace, laundry, powder rm., large dining\ great rm. for entertaining as well as a handicapped accessible 1st floor bedrm. & bath. The 2nd floor has a master bedroom and full bath and walk in closet, large loft area with reading nook and office space as well as two more bedrooms and another full bath. Idyllic country views are seen from every window. The basement is ready to be finished with a 9' ceiling and roughed in plumbing. The 2 car garage is heated, insulated and has a floor drain. A whole home generator insures you are never left in the dark. The backyard has a 16 x 16 deck and 15 x 15 patio and the 56 'x 72' machine shed with 14 x 24 door provides ample storage.
Location
State IL
County De Kalb
Rooms
Basement Full
Interior
Interior Features Wood Laminate Floors, First Floor Bedroom, First Floor Laundry
Heating Propane, Forced Air
Cooling Central Air
Fireplaces Number 1
Fireplaces Type Gas Log
Fireplace Y
Appliance Range, Microwave, Dishwasher, Refrigerator, Washer, Dryer
Exterior
Exterior Feature Deck, Patio, Machine Shed
Parking Features Attached
Garage Spaces 2.0
View Y/N true
Roof Type Asphalt
Building
Lot Description Horses Allowed
Story 2 Stories
Foundation Concrete Perimeter
Sewer Septic-Private
Water Private Well
New Construction false
Schools
School District 427, 427, 427
Others
HOA Fee Include None
Ownership Fee Simple
Special Listing Condition None
Read Less
© 2024 Listings courtesy of MRED as distributed by MLS GRID. All Rights Reserved.
Bought with RE/MAX Horizon
GET MORE INFORMATION




